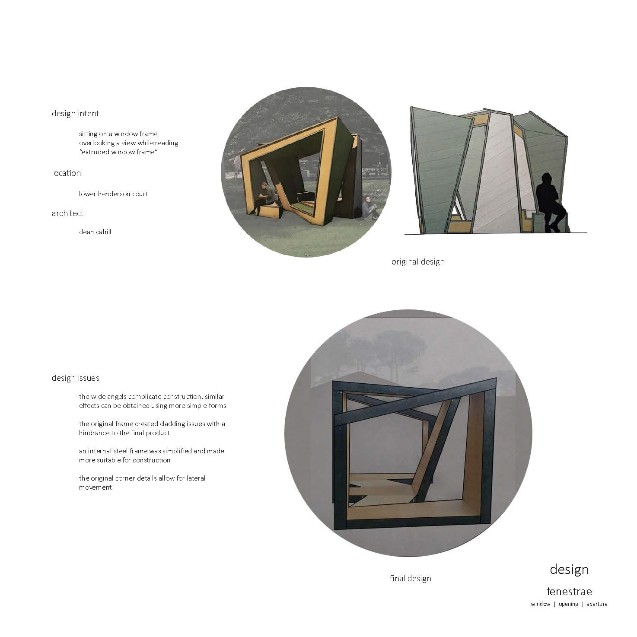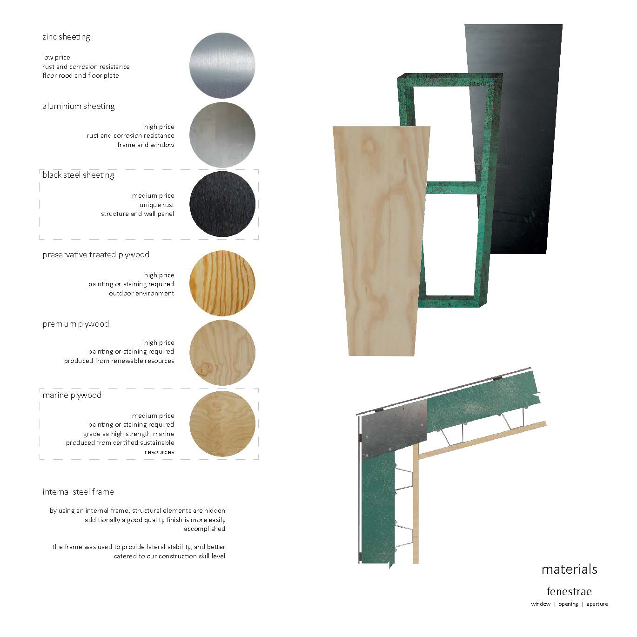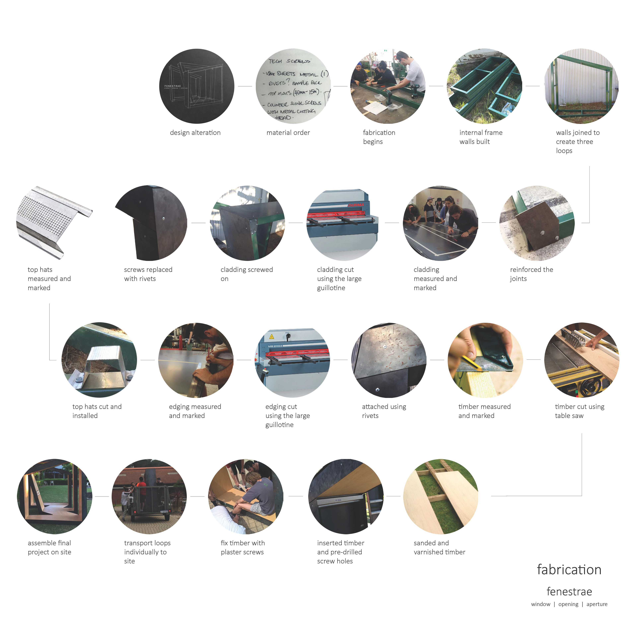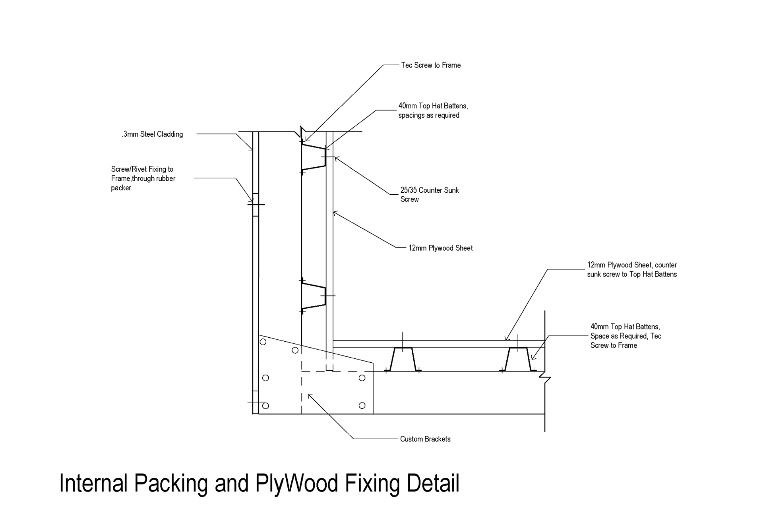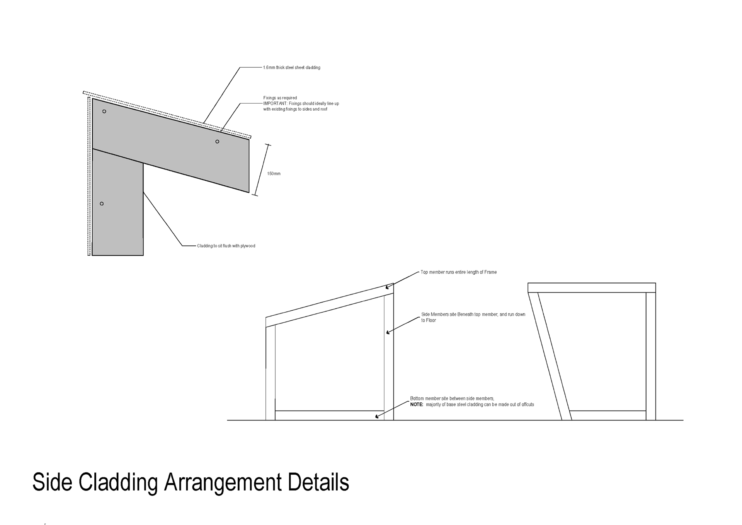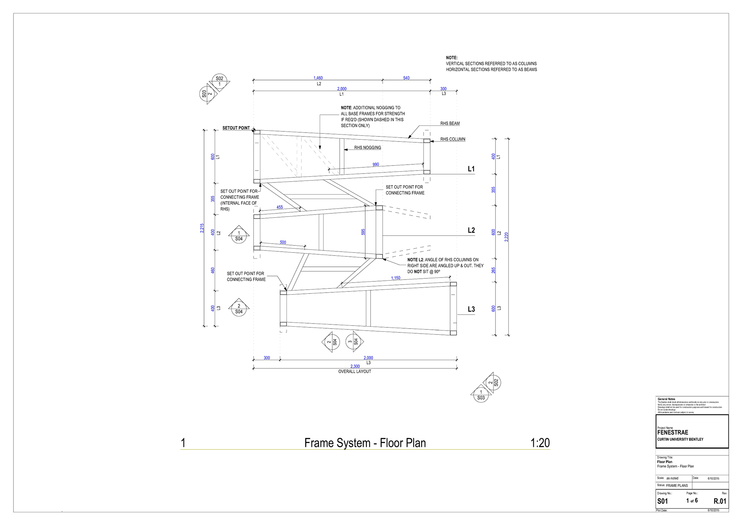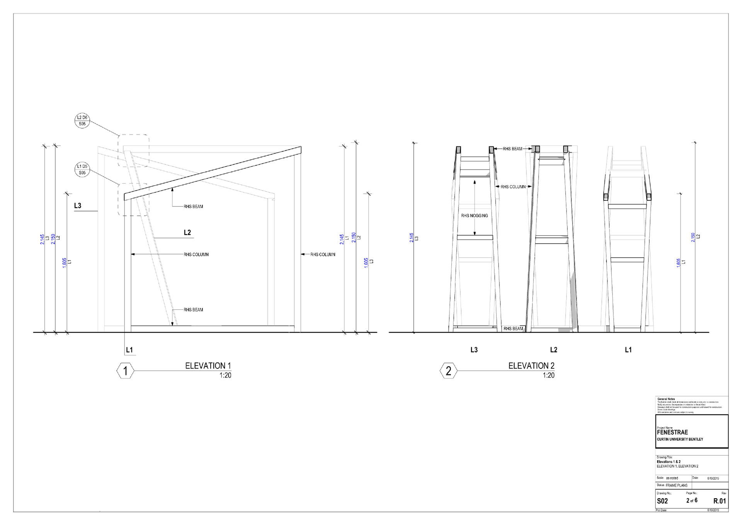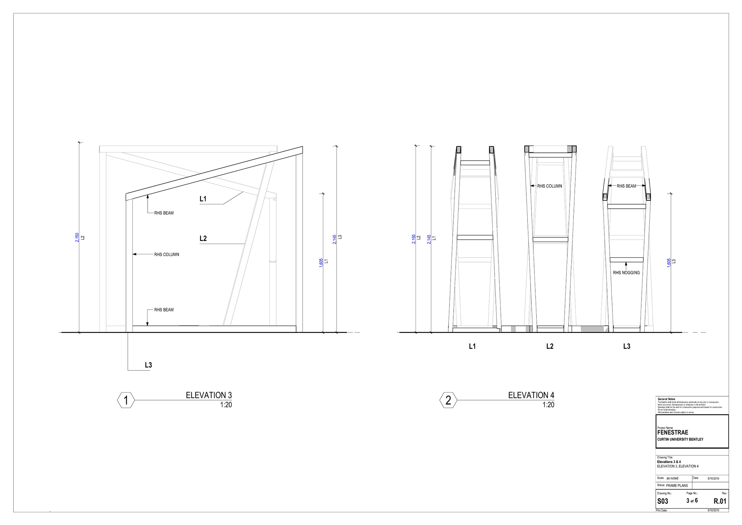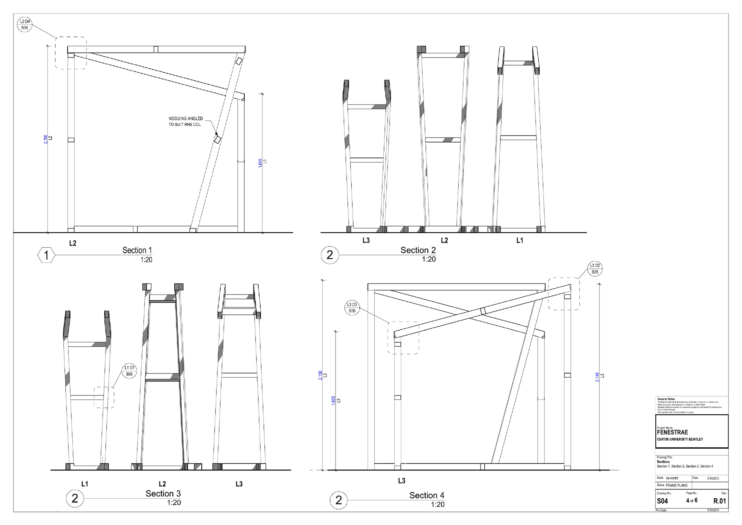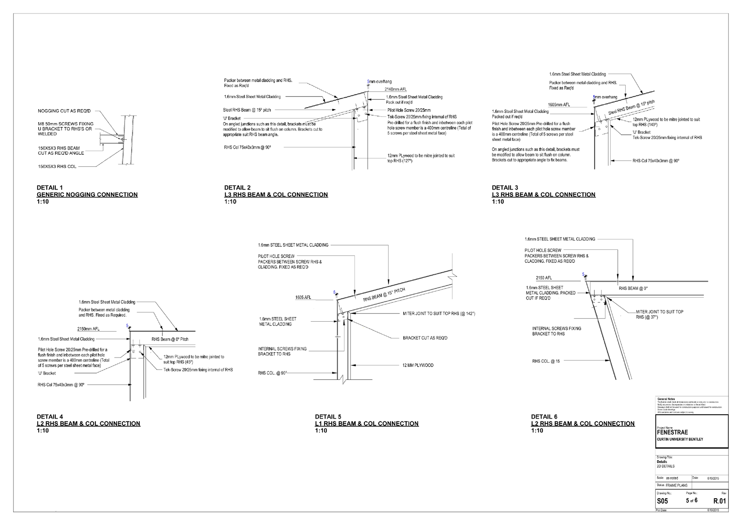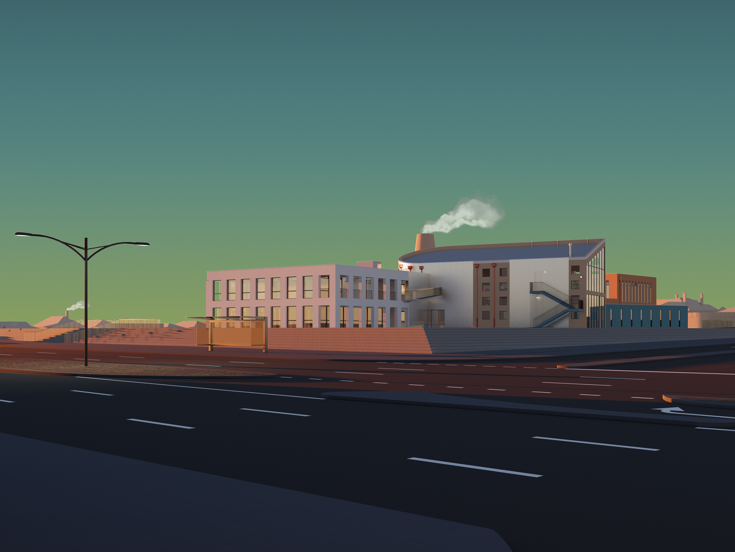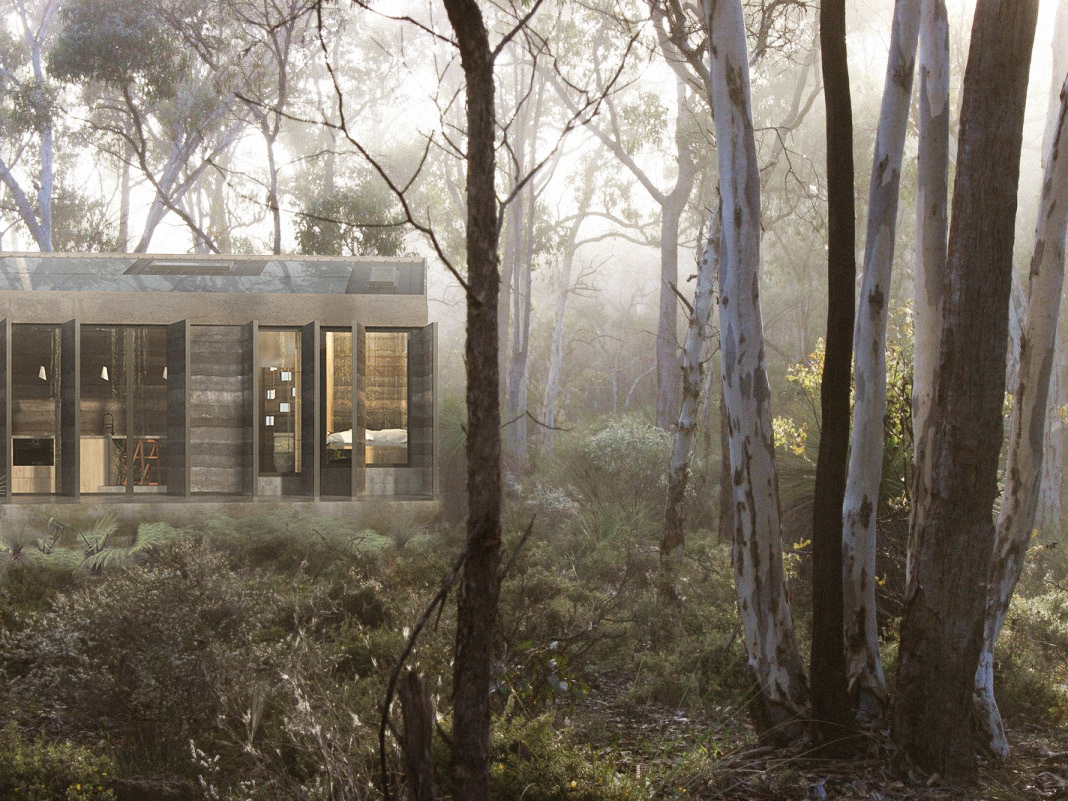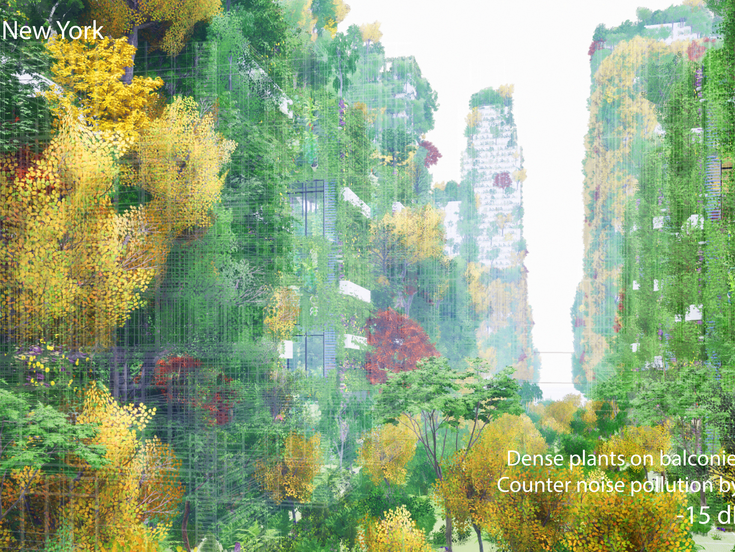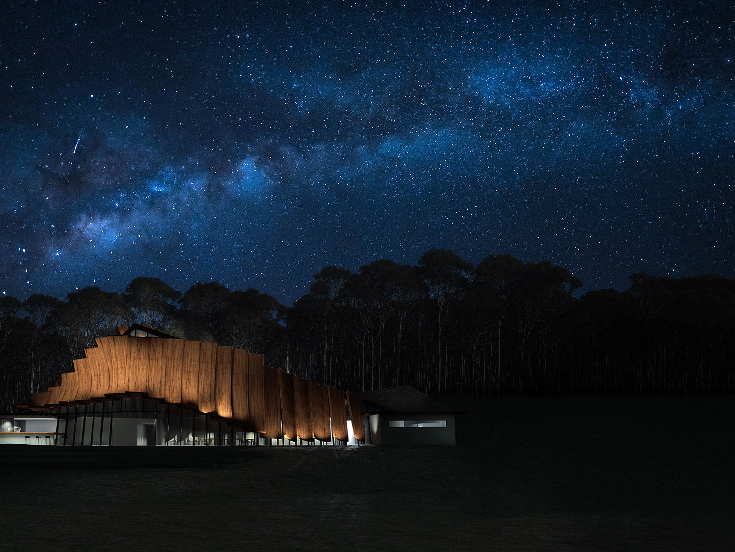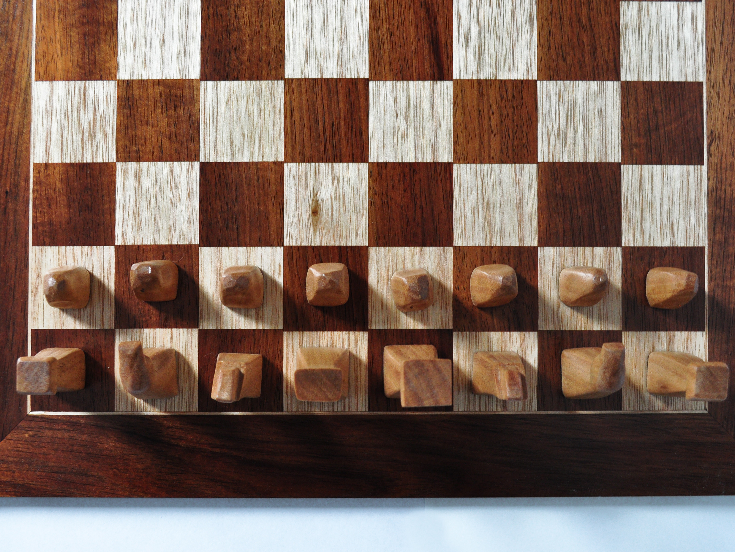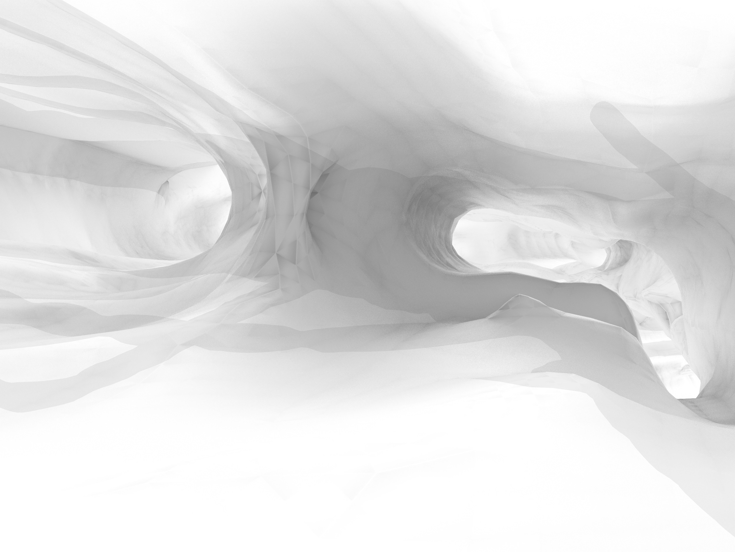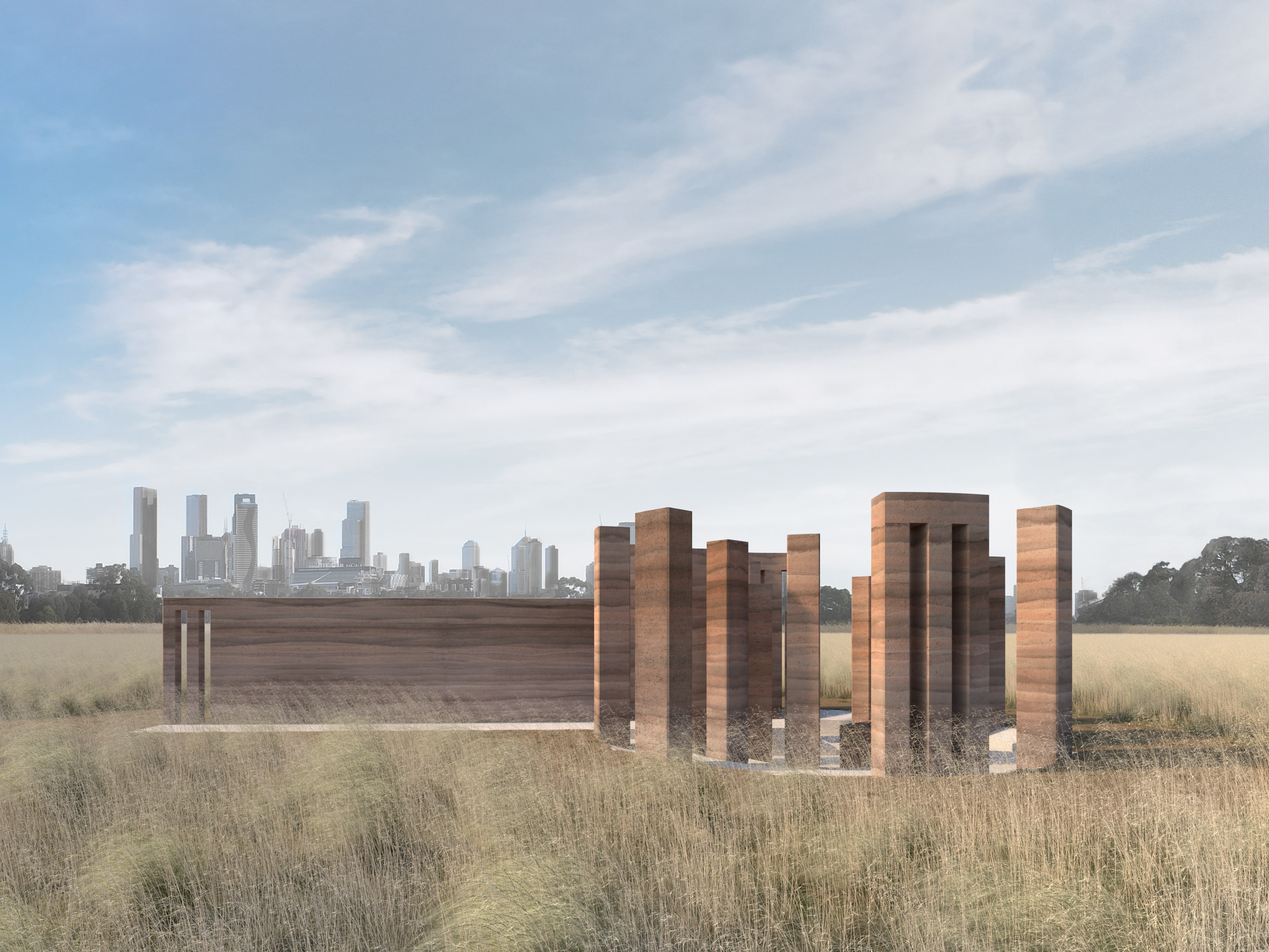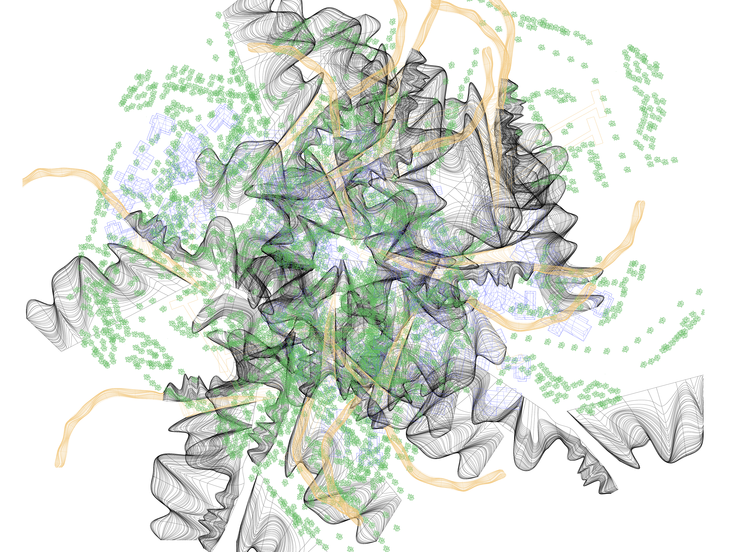Subject: Architectural Contexts Studio
Year/Semester: Second/Second
Involvement: Part 1 Individual Project, Part 2 Group Project
Year/Semester: Second/Second
Involvement: Part 1 Individual Project, Part 2 Group Project
The Reading Room project introduced the concept of 1:1 construction and the challenges and opportunities that come with it. Phase one of the project was to design a reading room that could be erected on campus for students to utilise for study, social or relaxation purposes. Phase two of the project was for each design to be viewed by adjacent studios and collectively agreed upon to refine and construct on a 1:1 scale.
No larger than 3x3x3m, the design had to reflect or evoke the university experience. As I understand it, the university experience is a path to future in a career of your choice. Embodying elements of futurism, I designed the Reading Room to excite ideas today that could shape tomorrow. The use of the structure is predominantly for socialising, an integral part of the “university experience” and large factor in the success of a career path in the future. Socialising or networking in an environment that evokes aspirations and imagination for the future may subconsciously generate ideas that shape the future of society.
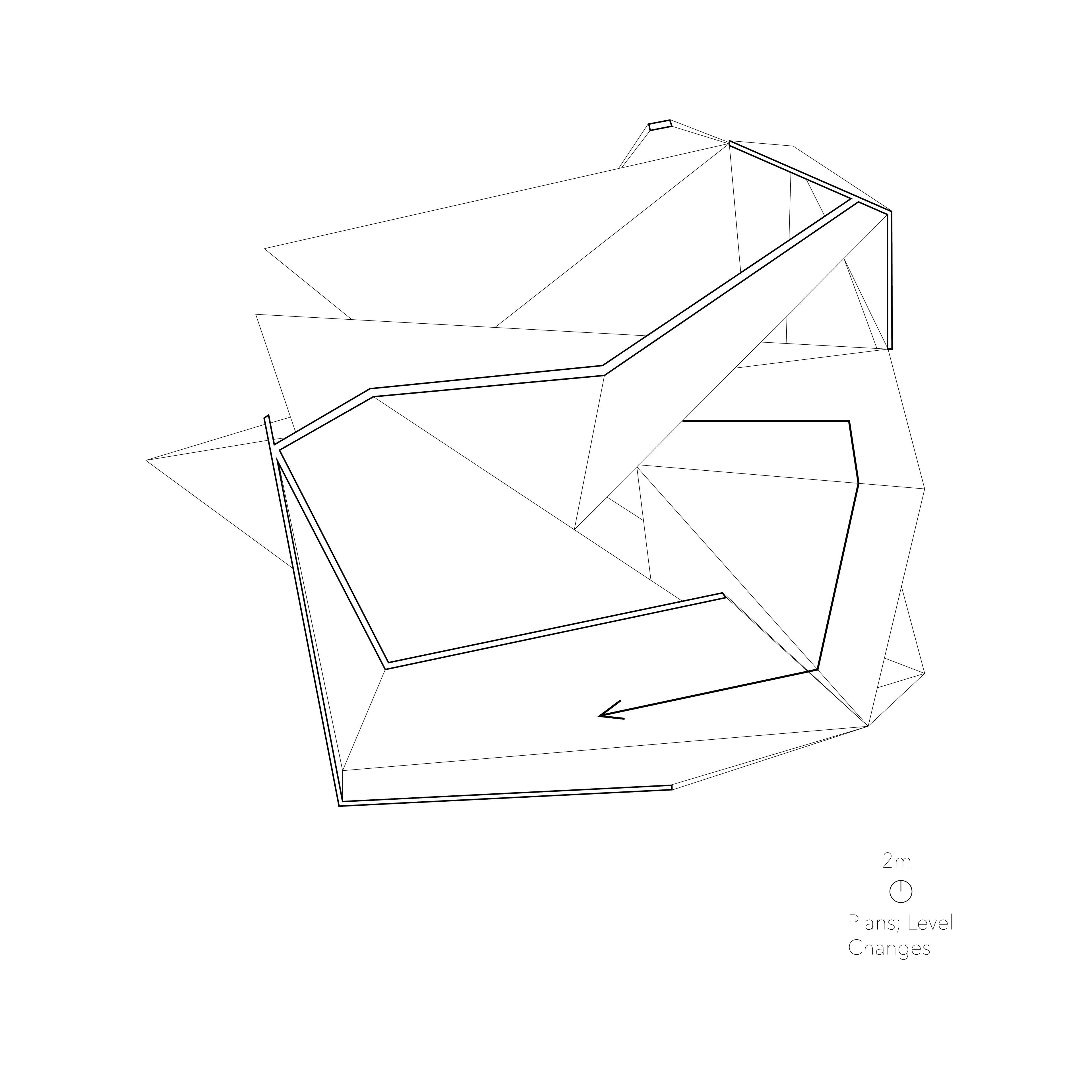
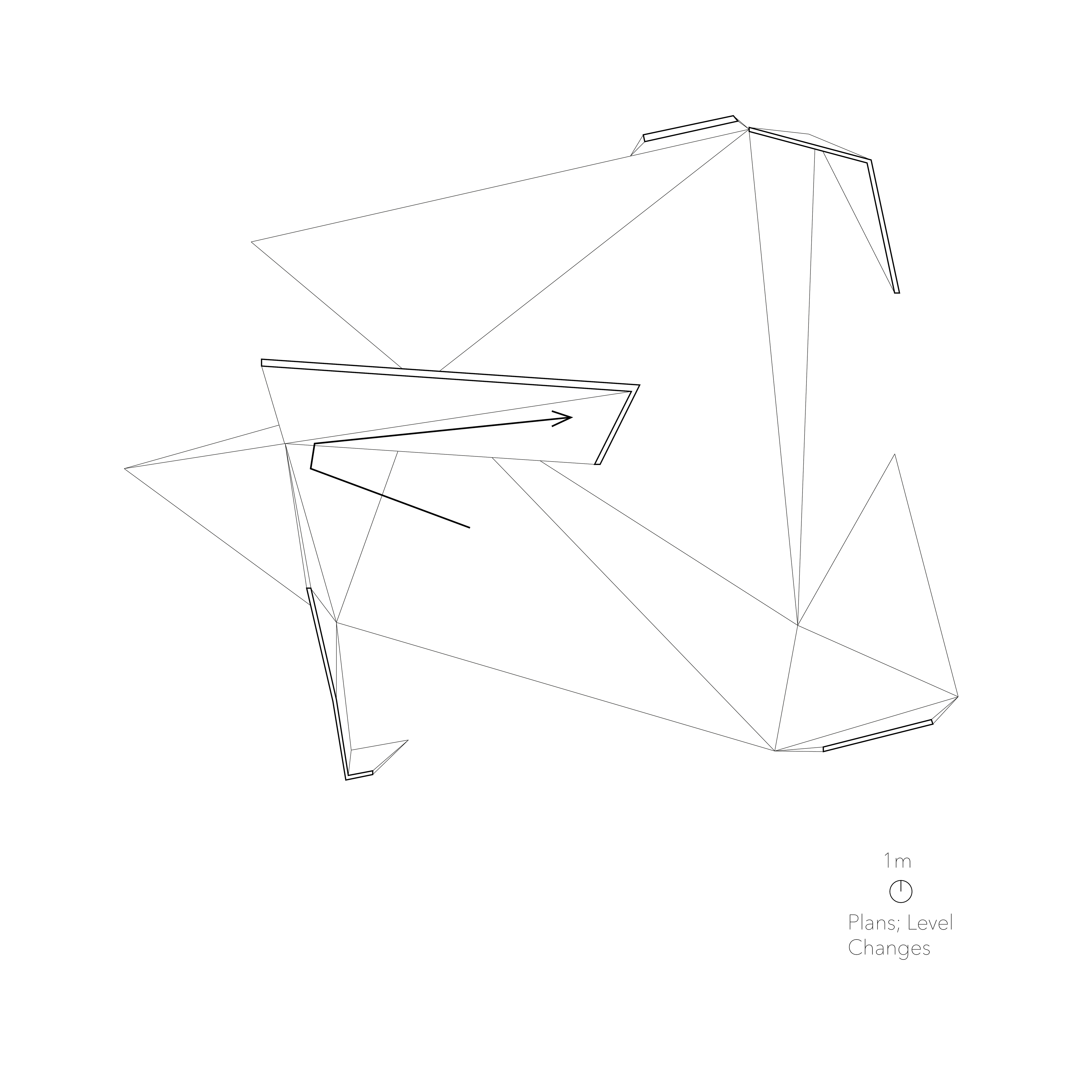
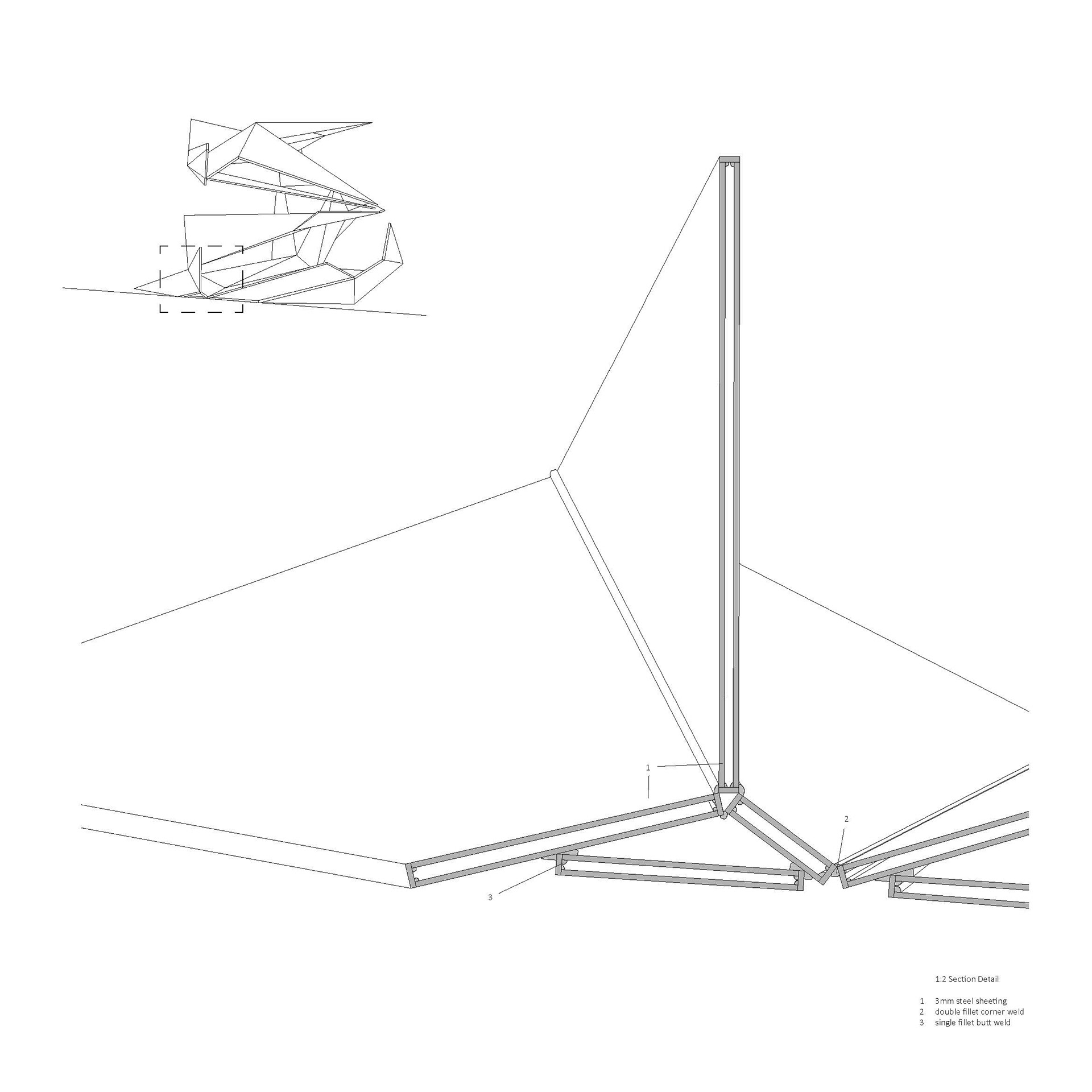
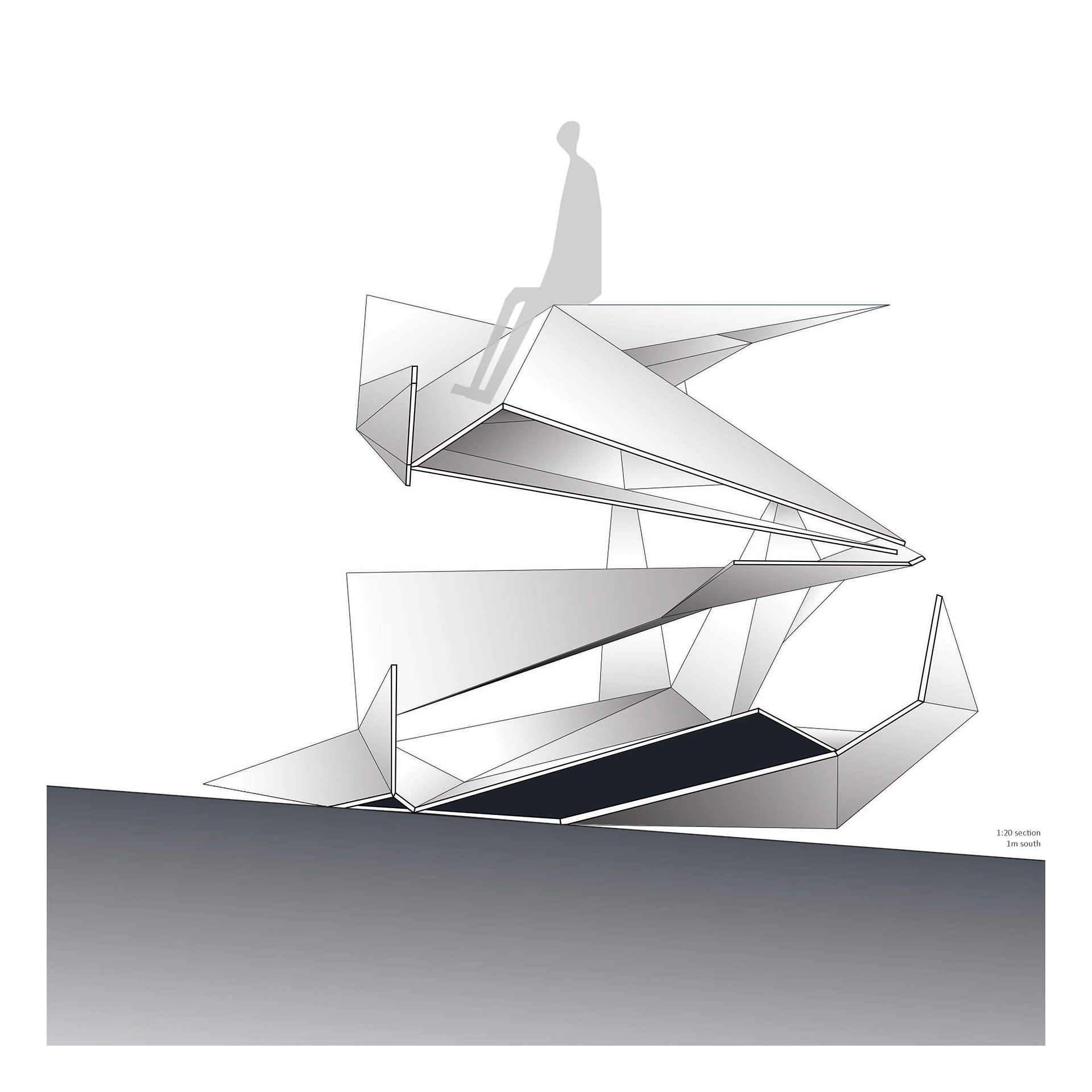
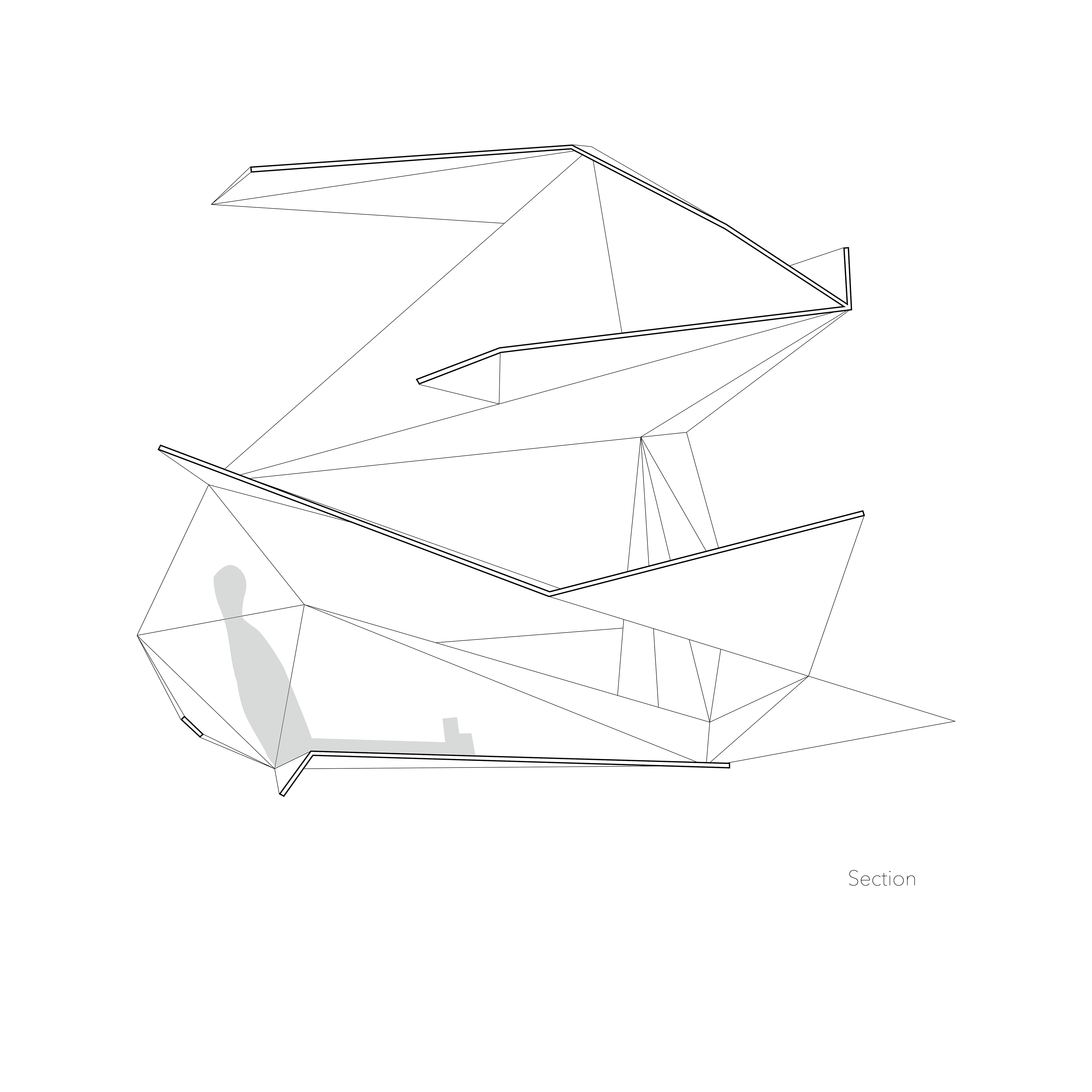
PART 2 FENESTRAE
