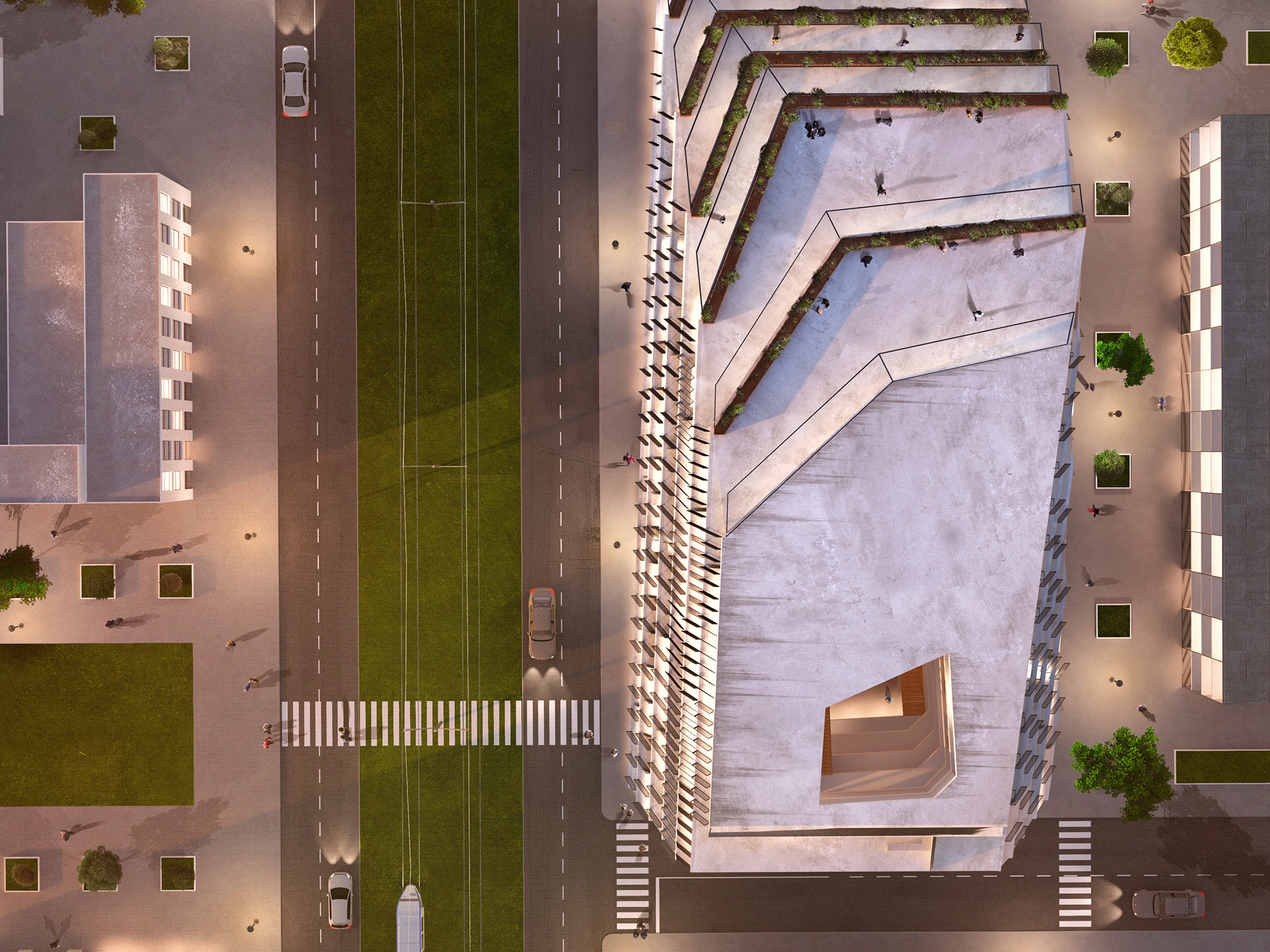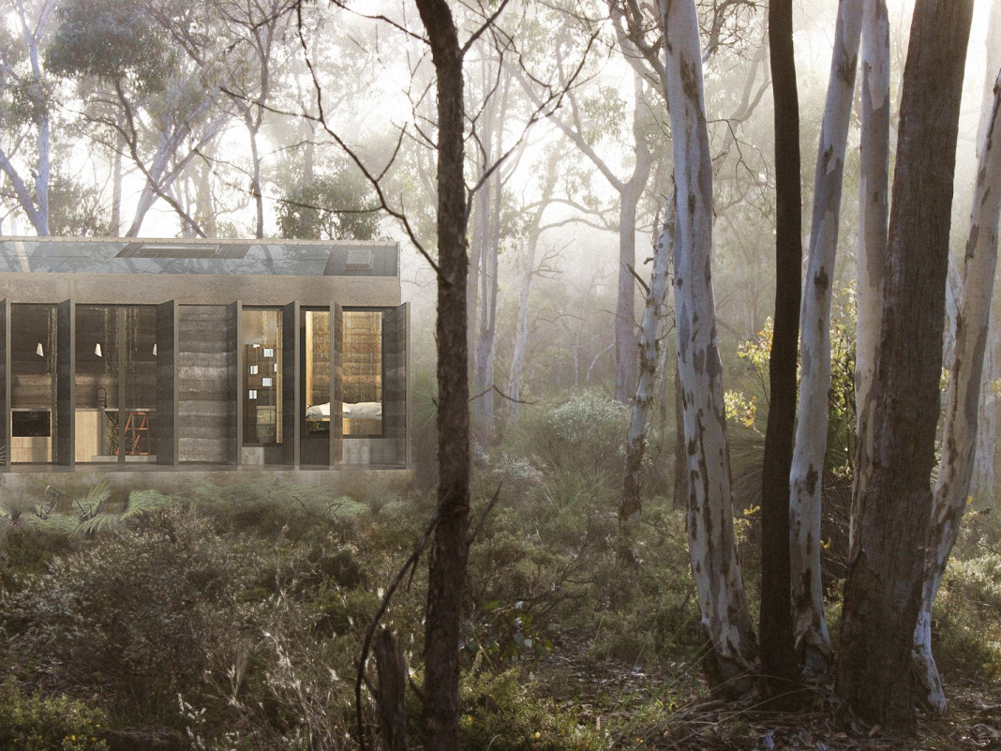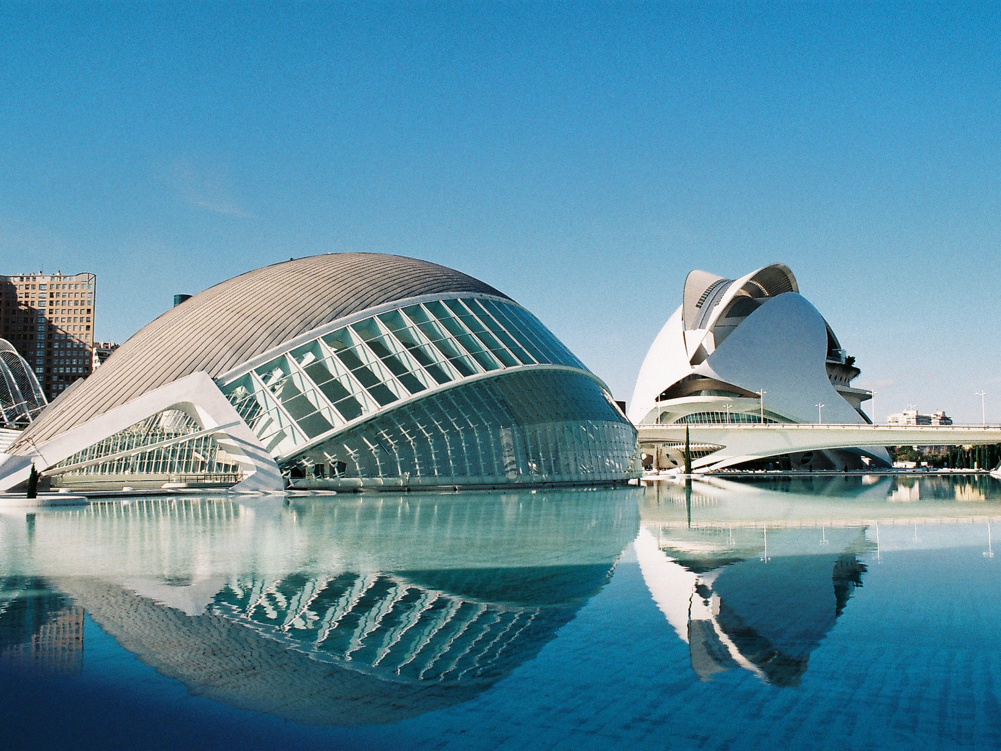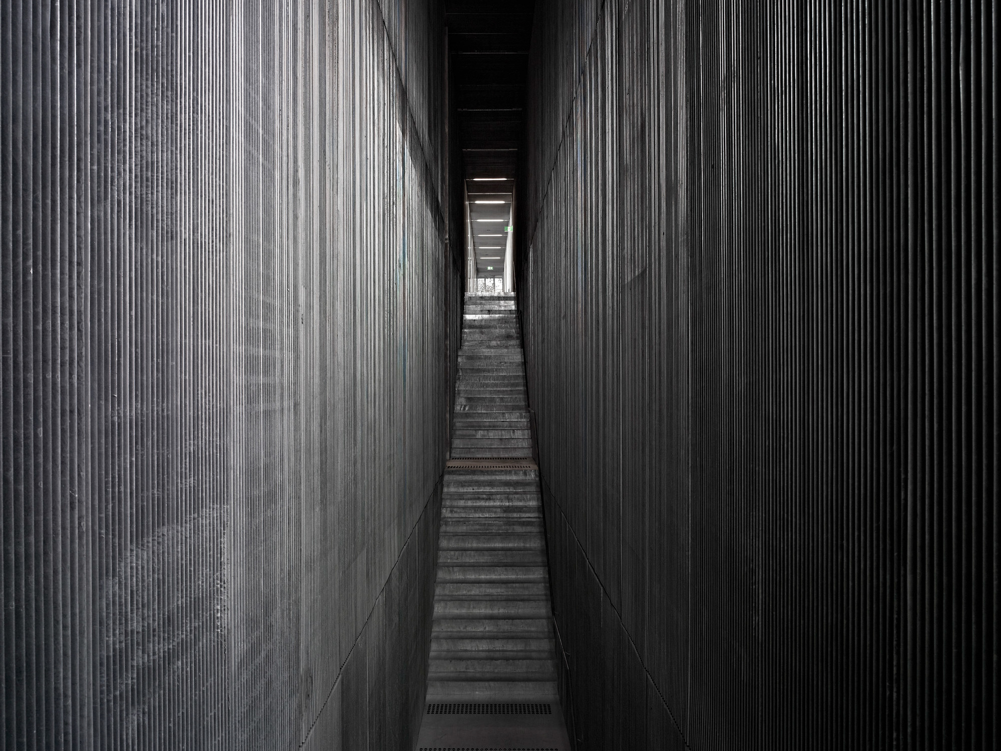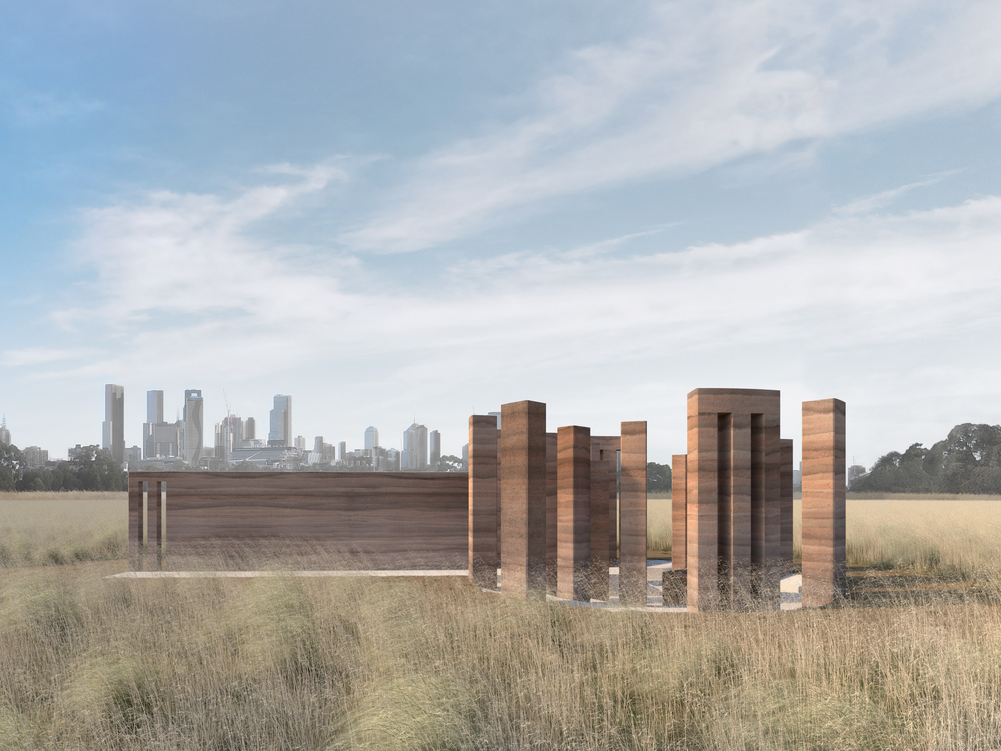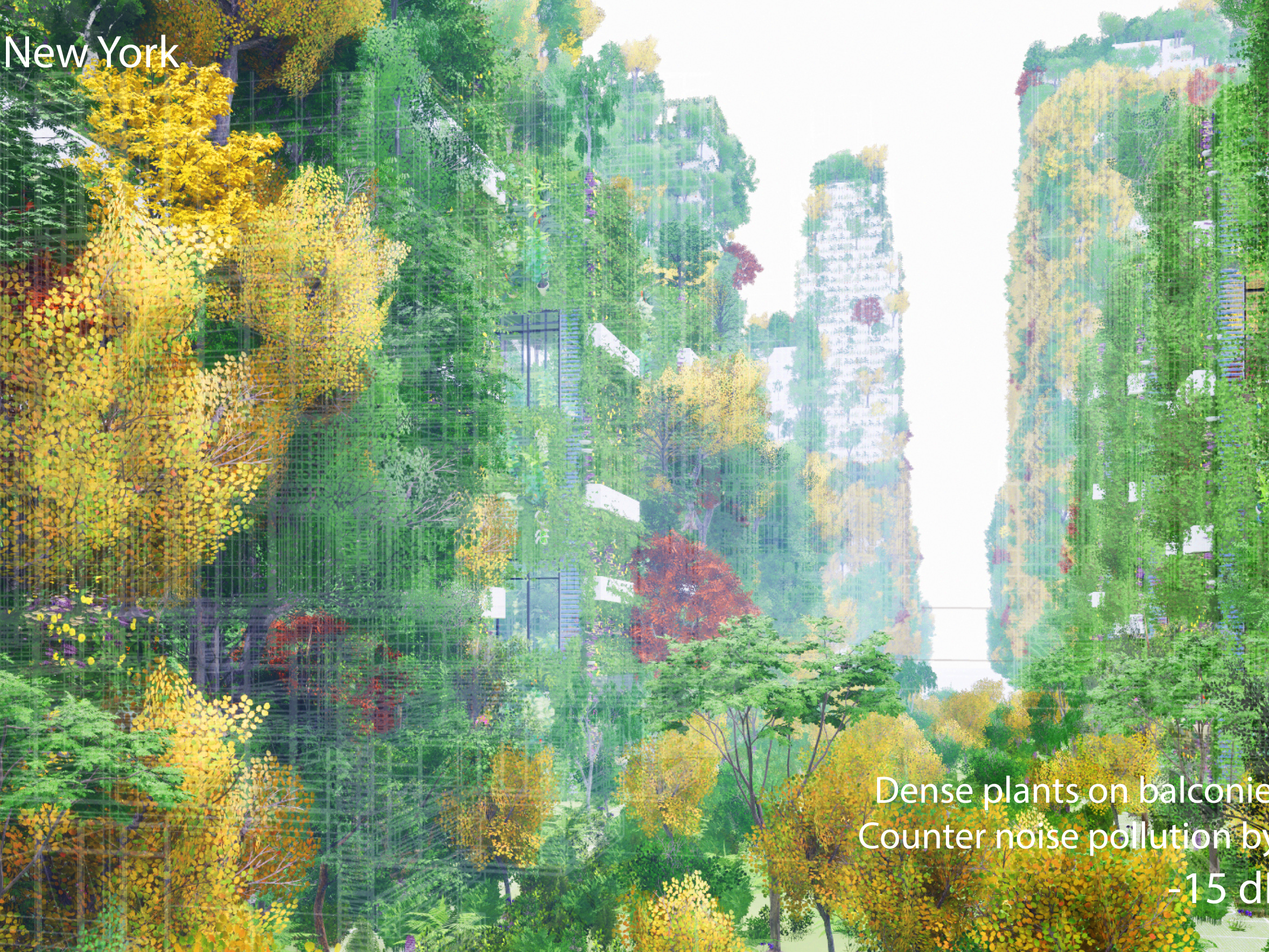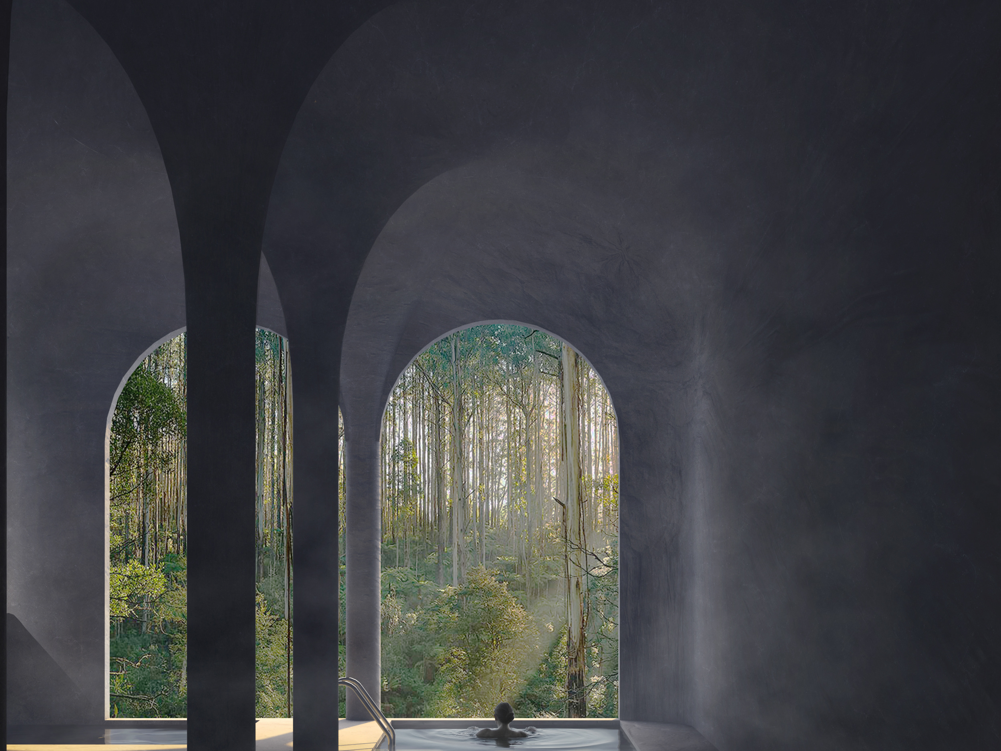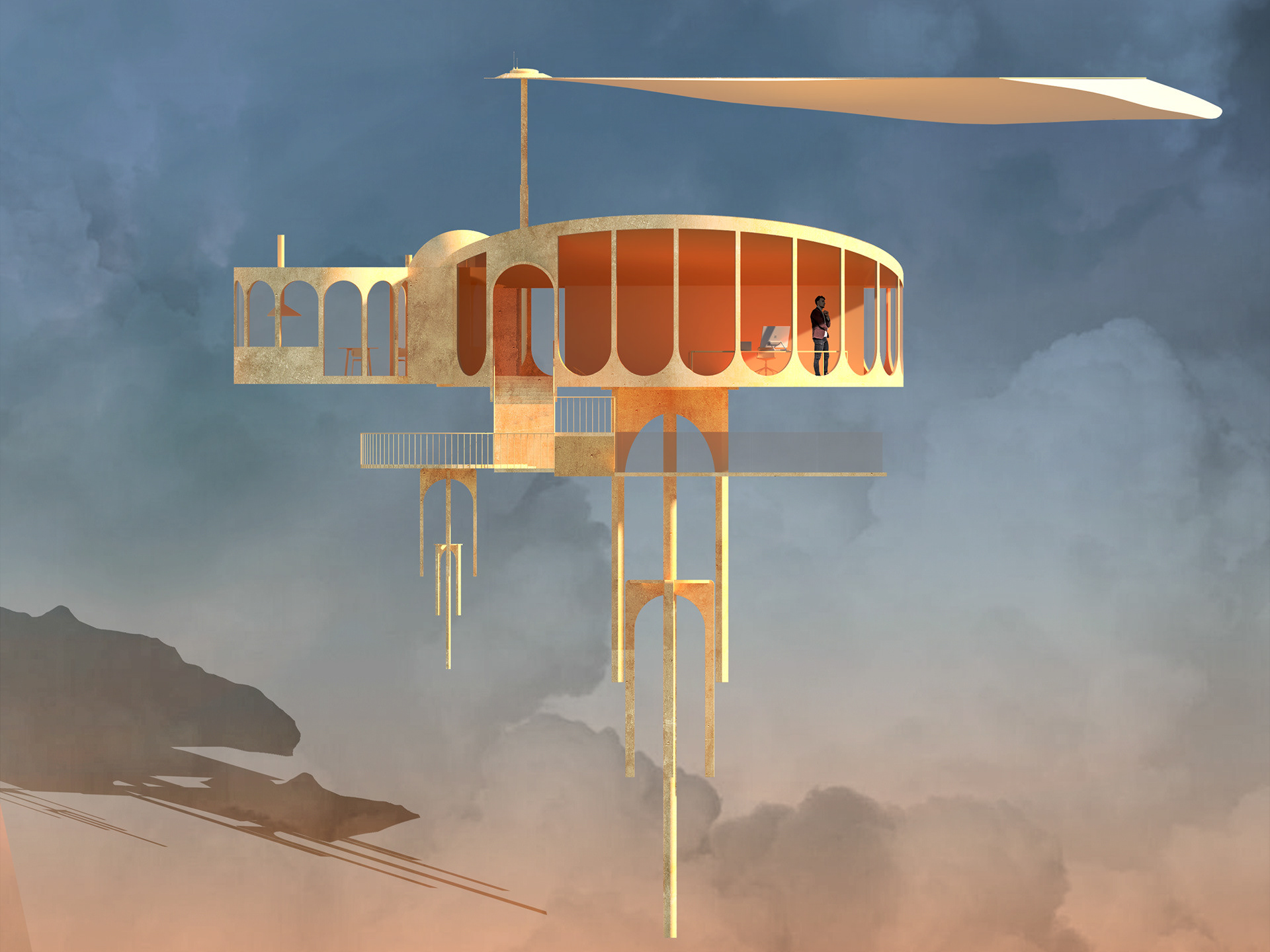Subject: Thesis - Major Project
Year/Semester: Fifth/Second
Involvement: Individual Project
Year/Semester: Fifth/Second
Involvement: Individual Project
This project seeks to explore the relationship between architecture and the code which governs its execution. Here, the building code’s origins and definitions are the battleground, asking where architecture is to be found between the rules of the code and the desires for an object. It is at the intersection of these qualities that an architecture is to be recovered.
The proposal is sited on Mantra Bell City – a precedent where the laws around imprisonment of refugees was recently suspended. Departing from this irony, the restrictions and classifications of the architectural industry are scrutinised with the vision statements of an activation centre becoming the testing ground for the exploration of rule. From this, a new metropolis emerges with the code performing to reveal the priorities of our discipline. The project giving form to our rules so that one day we might shape it.
The process finds the tolerance between code and function, use and value. It occupies the tension between how a building acts and the requirements of law. These thresholds are then tested against our desires, finding irony in the gap, and affording value to the code as an architectural construct.
By giving property to the code and its requirement, as separate from the architecture while simultaneously demanded by it, the conversation is transferred to the labour of the object. Symbiotically torn between requirement and desire, the project finds this value in the object. Its inherent value as a functionalist and its intrinsic value as an ornament. It is architecture in a political form as we tease out the morality of our law.
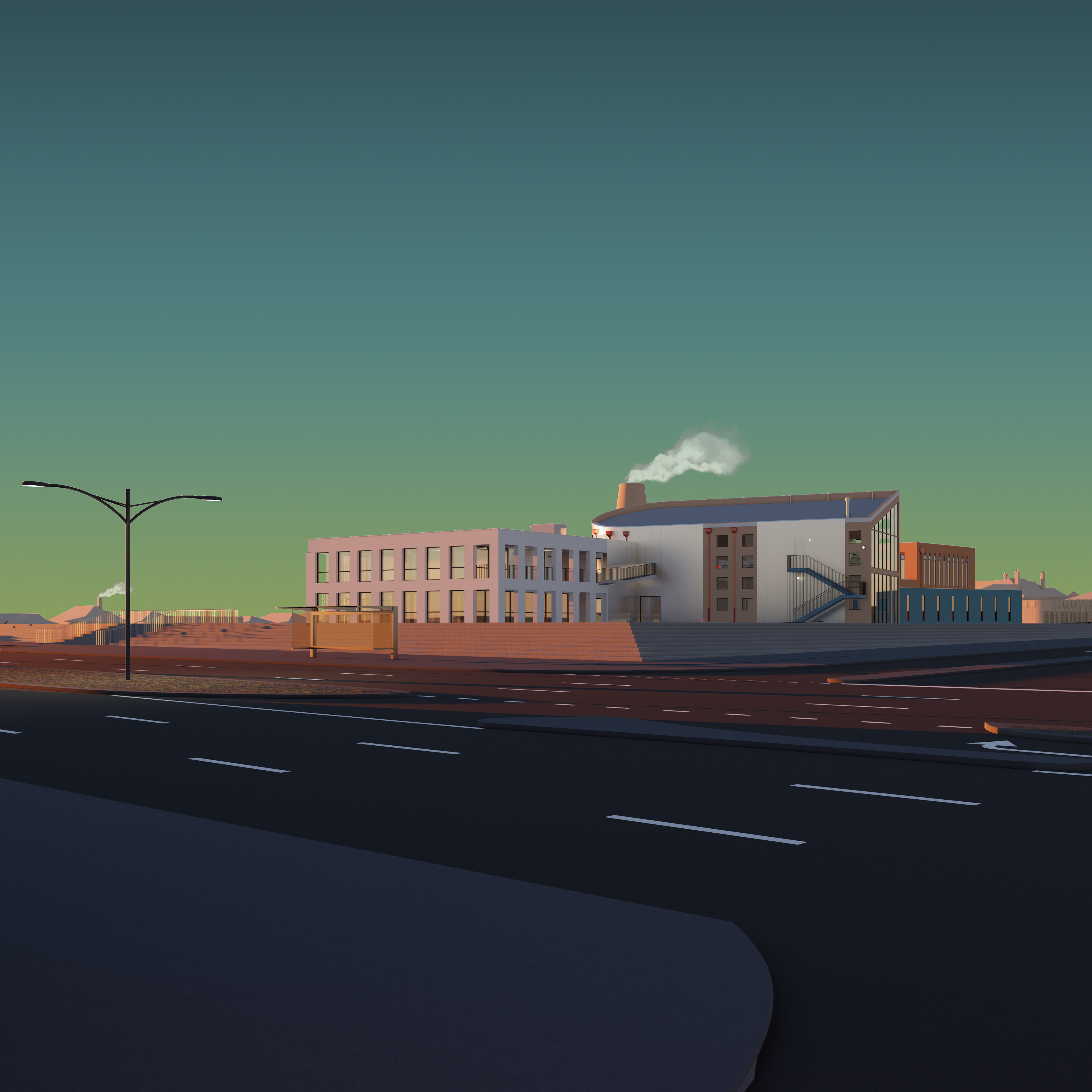
OBJECT ARCHITECTURE
Currently the site is a Mixed-Use Zone, a provincial scheme like all labels that restricts characters from its boundaries. The site becomes a refuge for the undesirable programs, prohibited through a large percentage of zones, these programs serve as ontological adjacencies to the desired pillars of a city and its life. The characters were explored through an object/architecture relationship to synthesise the qualities we preference in architectural fabric while exposing their duality in relevance of undesirable schemes. We recognize an architecture to have particular qualities that are associated to a particular programs. These structures lean into this notion, while simultaneously repealing it, expressing that those qualities can be mutually effective within countered programs.
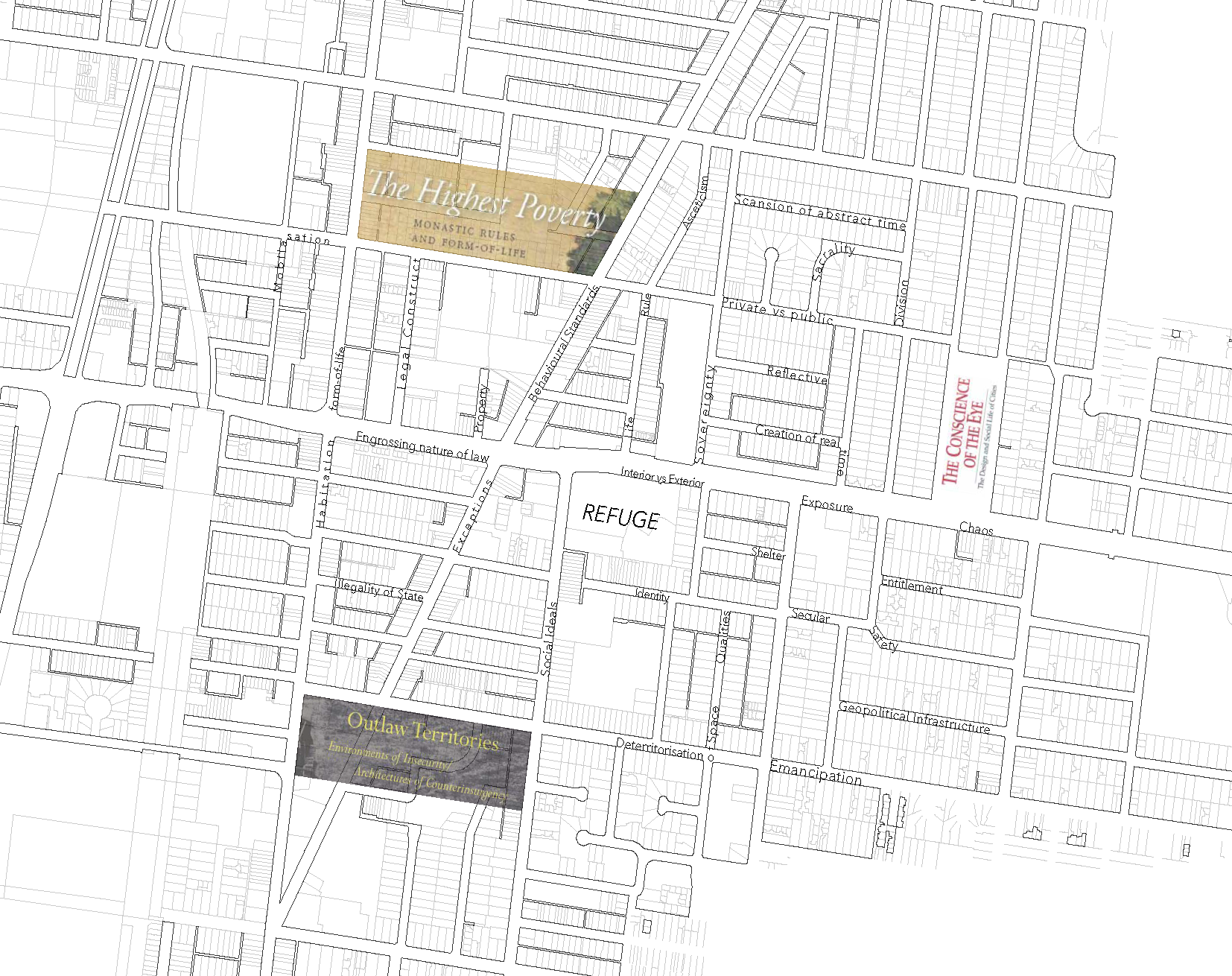
Ontological Study of Literature and Refuge

Program Adjacency
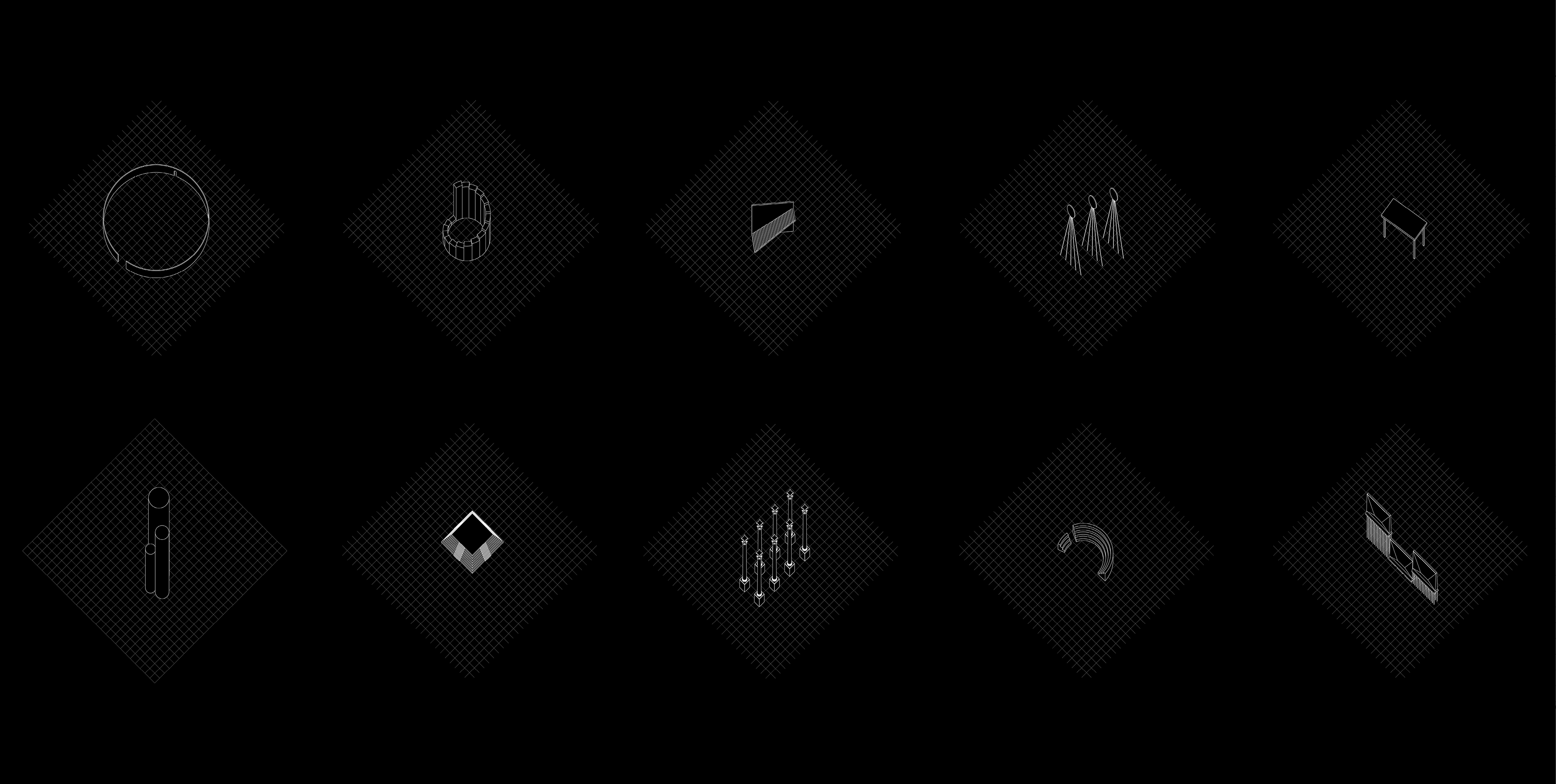
Symbology in form
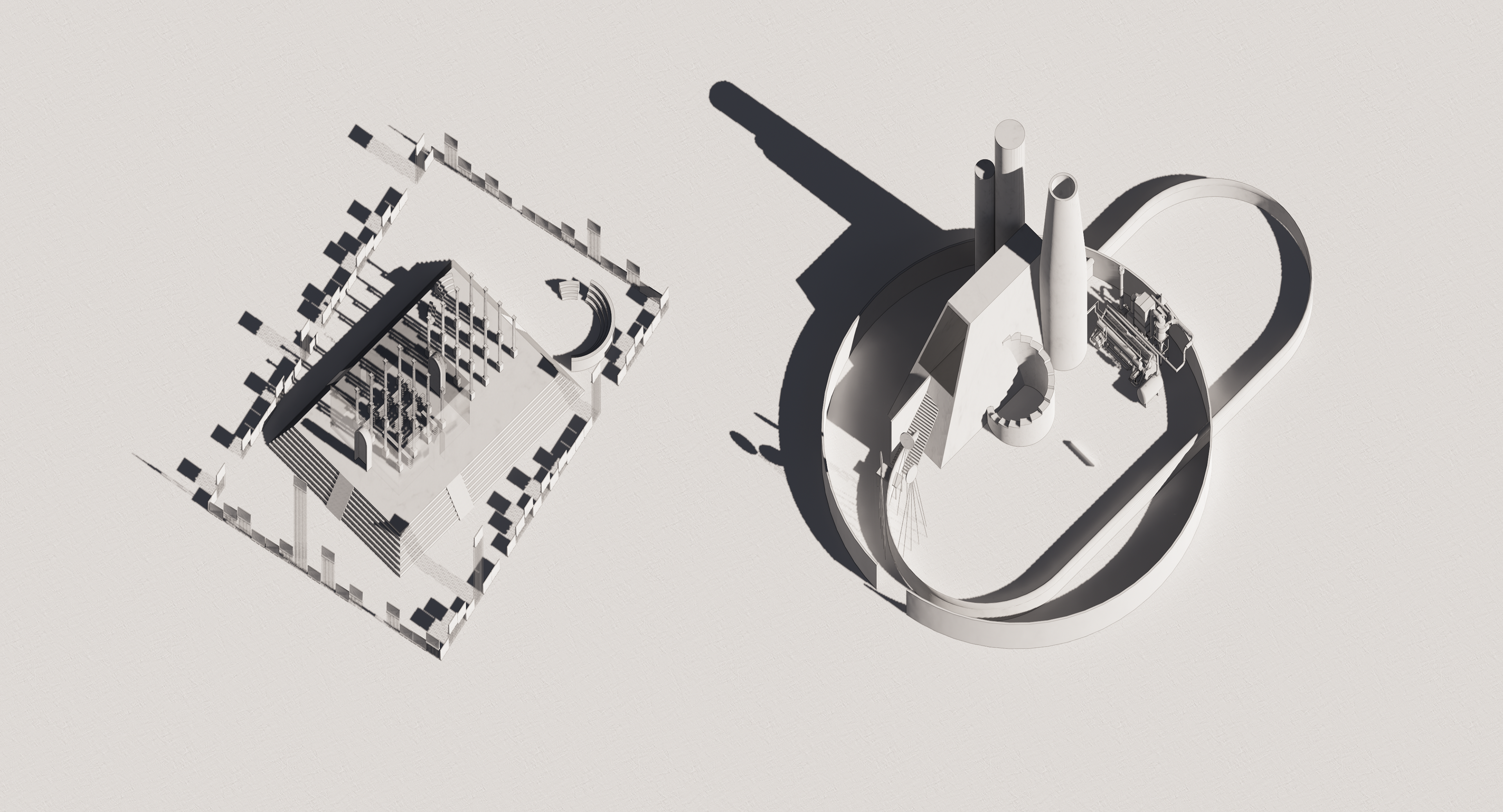
Object Architecture From Exploration
BANALITY OF LATE MODERISM
To gain access to the site they must meet the aesthetic and as such the programs are not concerned with their character, they attempt to assimilate into the ideal form of their adjacencies. Appropriating the culture in an effort to minimise their impact on the neighbourhood. Like the refugees they are not meant to be there, yet through this exception their presence is permitted.
Paying homage to the Pittura Metafisica, the architecture is rendered empty with objects scattered through its landscape. Though they are adjacent, not contrasting, to their public comment, they draw the attention and subsequent use by the citizens, to the debate that is eternally playing out in the industry. The strive for individual recognition in conformity. The Sensibilities vs the regulations.
The architecture exits but is left empty at default, it has been separated from its program and function, instead, the objects are entered as a vessel to translate the code through its excess.
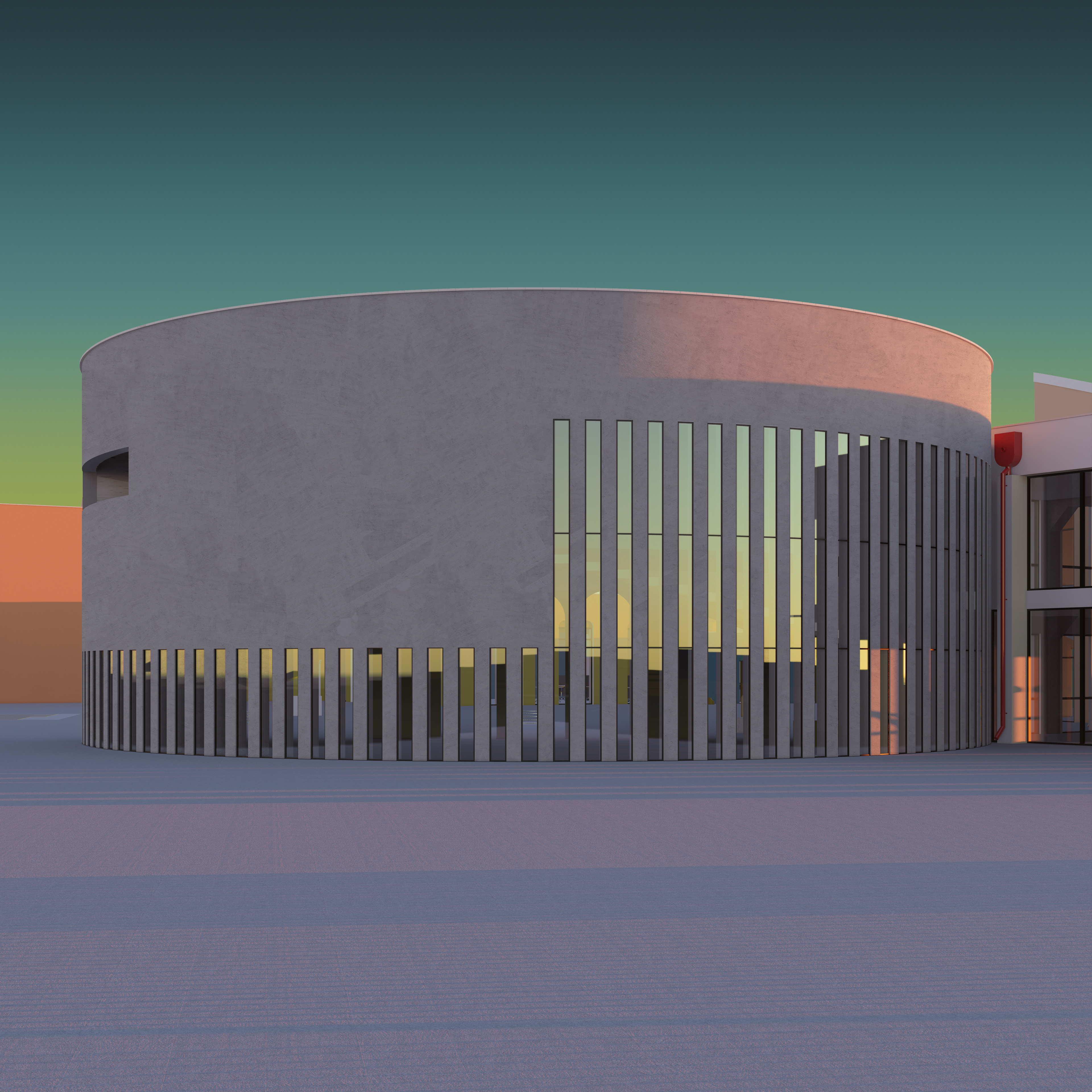
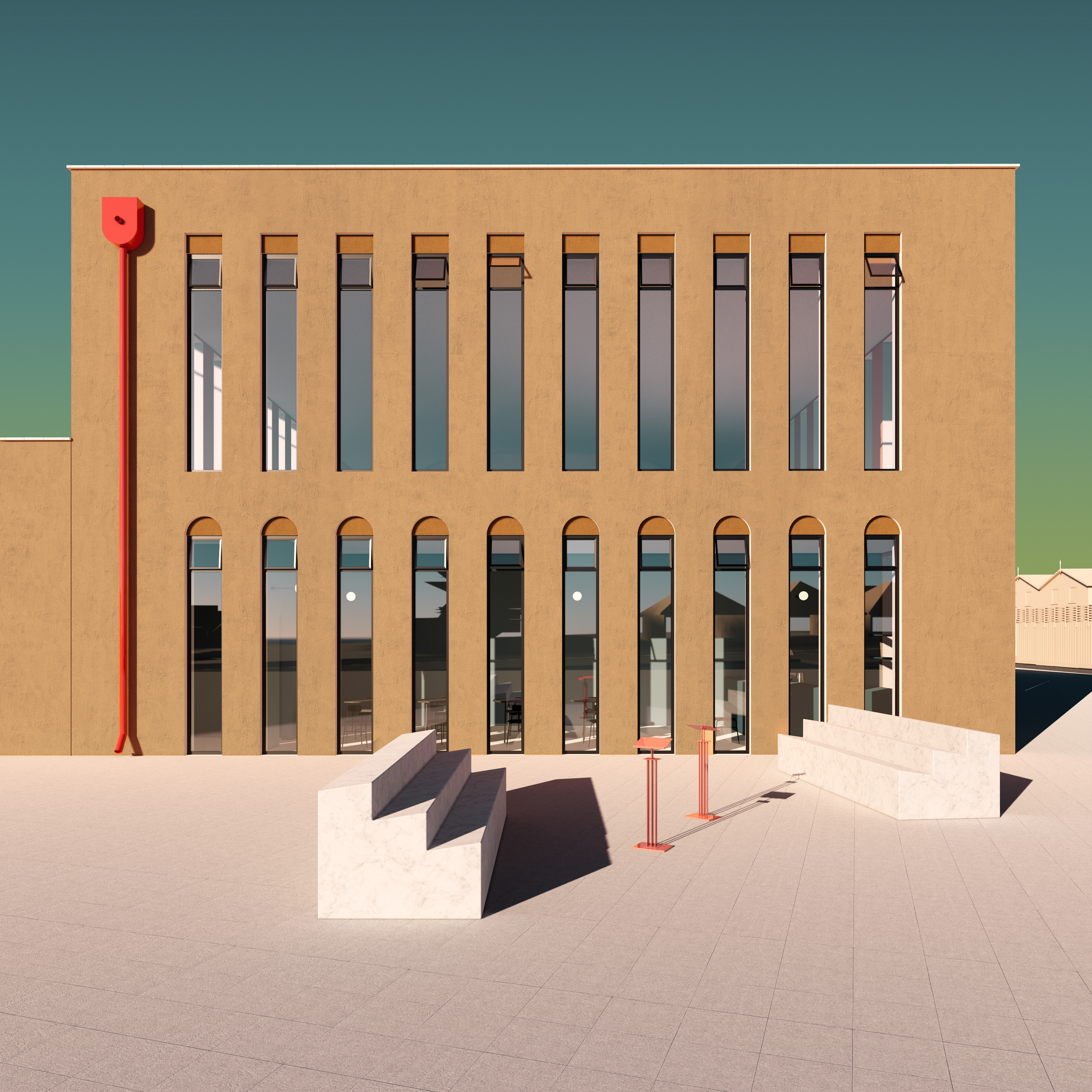
BUILDING CLASS 12
This scale explores the relationship between the label and the object. Where does the architecture or the code start? And What can we find at their intersection? The consequence of the (action) introduces new behavior to the public and as such we find new spatial qualities in the architecture to explore and absorb. The resultant nature of the homogenous simplicity and uniformity beckons the site to be read as a holistic structure.
But closer inspection finds the elements exist in intersection. We see the torturing of the code begin from the top in hopes of a confession of redundancies. Finding the objects renewed as they share internal openings, their requirement to fulfil the code is also renewed as they enter the newly minted classification of building class 12, United buildings. Through the forms, a city is created, and the ensuing language will be sewn into the citizens as the commerce and activation will expose them to that which they deem undesirable. I’m interested in the way these new spaces are given architecture, and how their identity is exposed or altered through this exploration. More than that I am interested in the inverse effect the architecture has on the citizens.
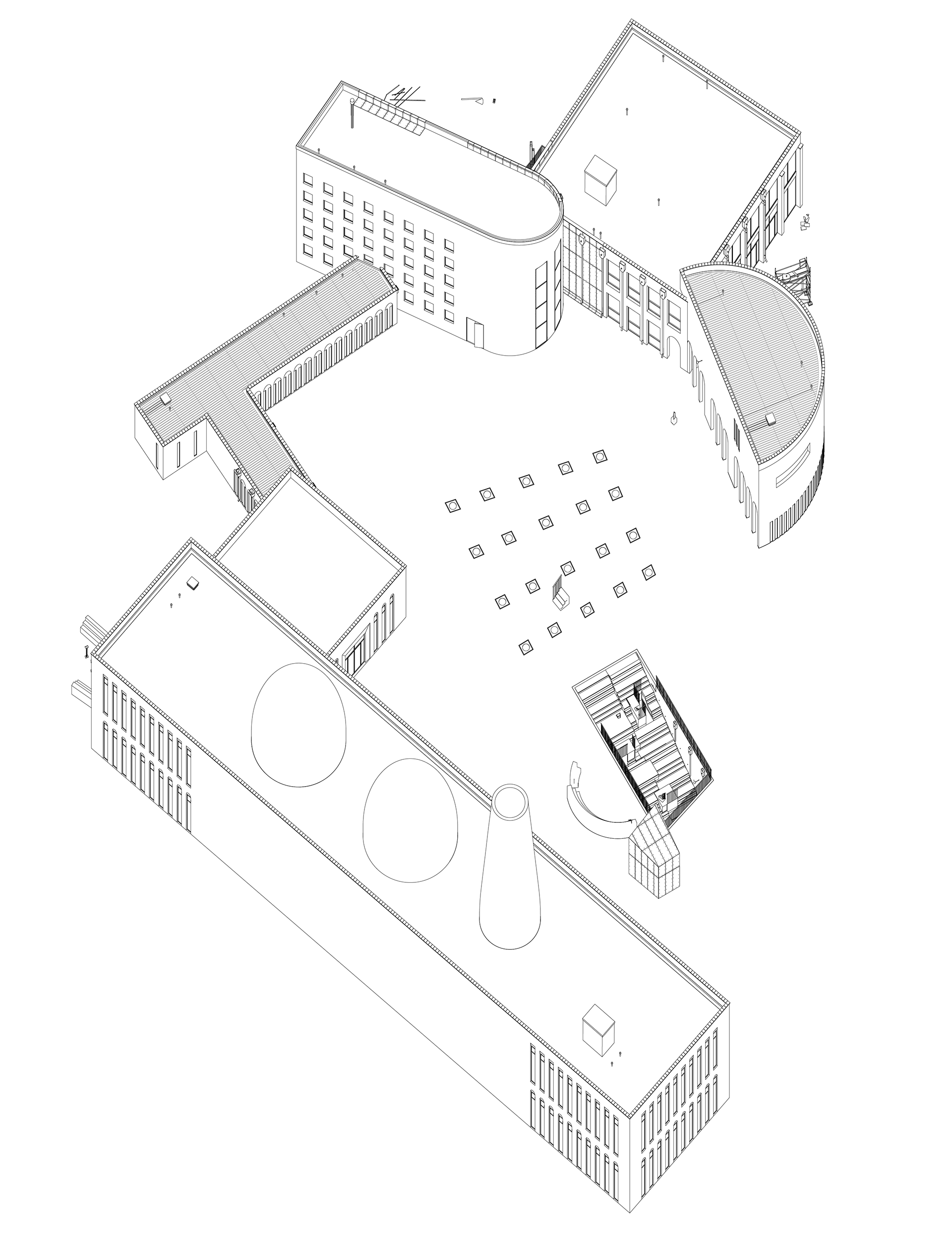
Through failures of master planning, we foresee the inherent sterility of large infrastructure projects completed synchronously. As a result, the implementation of the new campus is revealed through time. Like Hejduk’s 1984 Victims project it manifests piece by piece, posing the potential for the final iterations to bring change to the ontology of the code.
The chaos of the principle is reiterated throughout the site and bleeds into the interiors, the tensions created by the intersection seek to stretch the discussion across scales of architecture until the very nature of being present in the site breathes questions into our morality.
By giving form to these objects, to these requirements alone, do they become architecture, do they become ornament and art. Their functional rationalities now out of place, questioning themselves and their effect on the greater context.
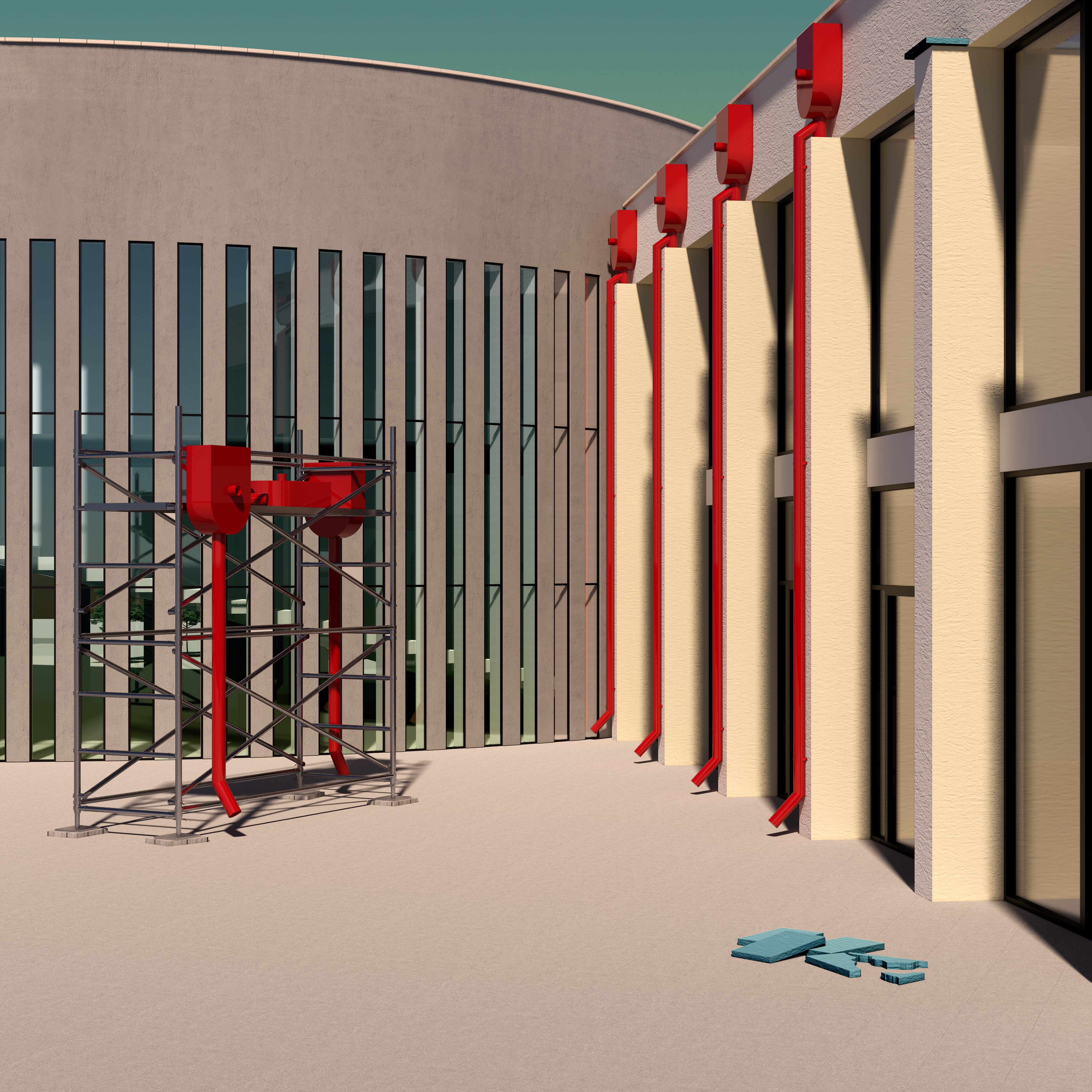
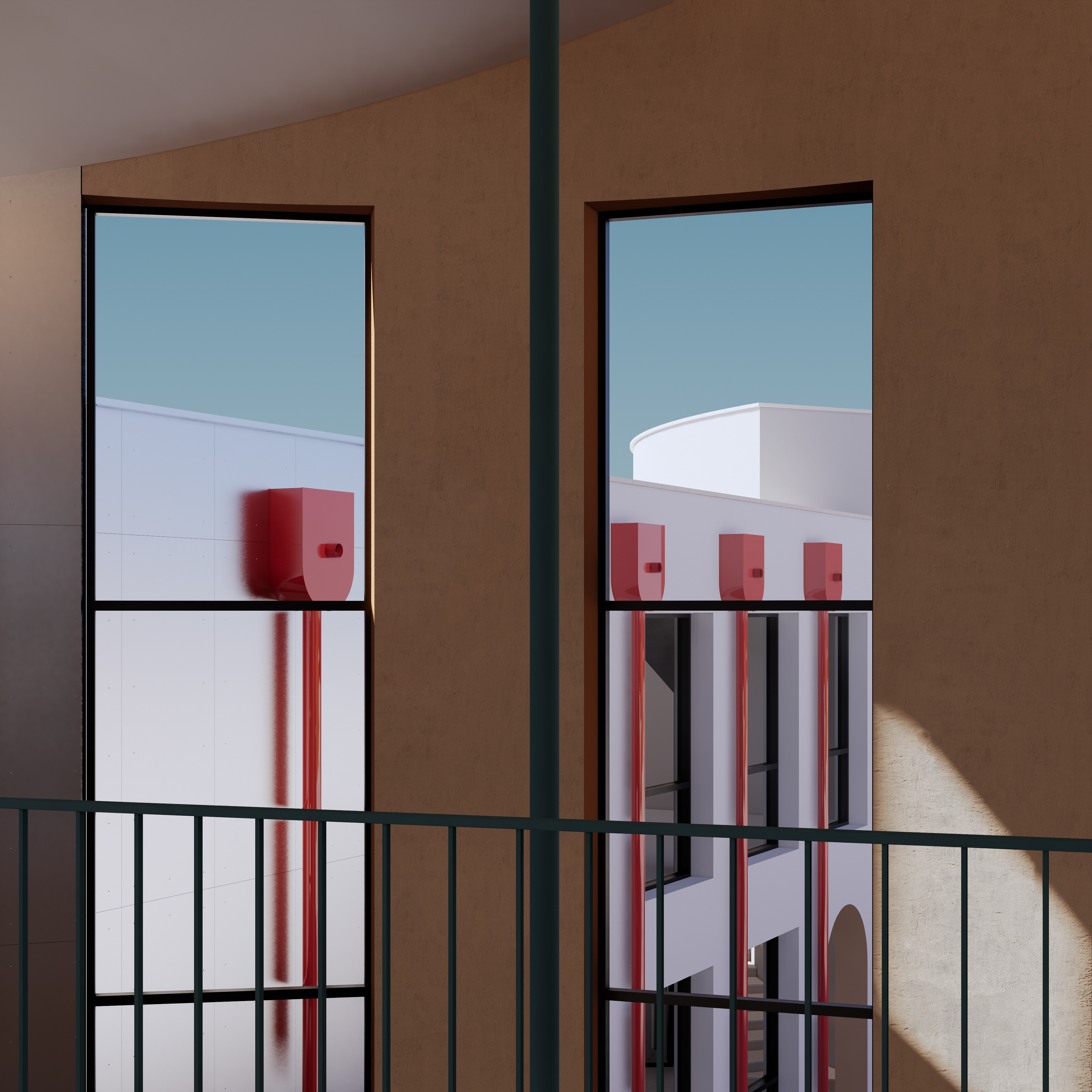
DRAINAGE
The requirement for drainage, gutters served by a down pipe every 12m brings new character as the rain heads gather at the intersections. Given agency, their rationality becomes uncanny.
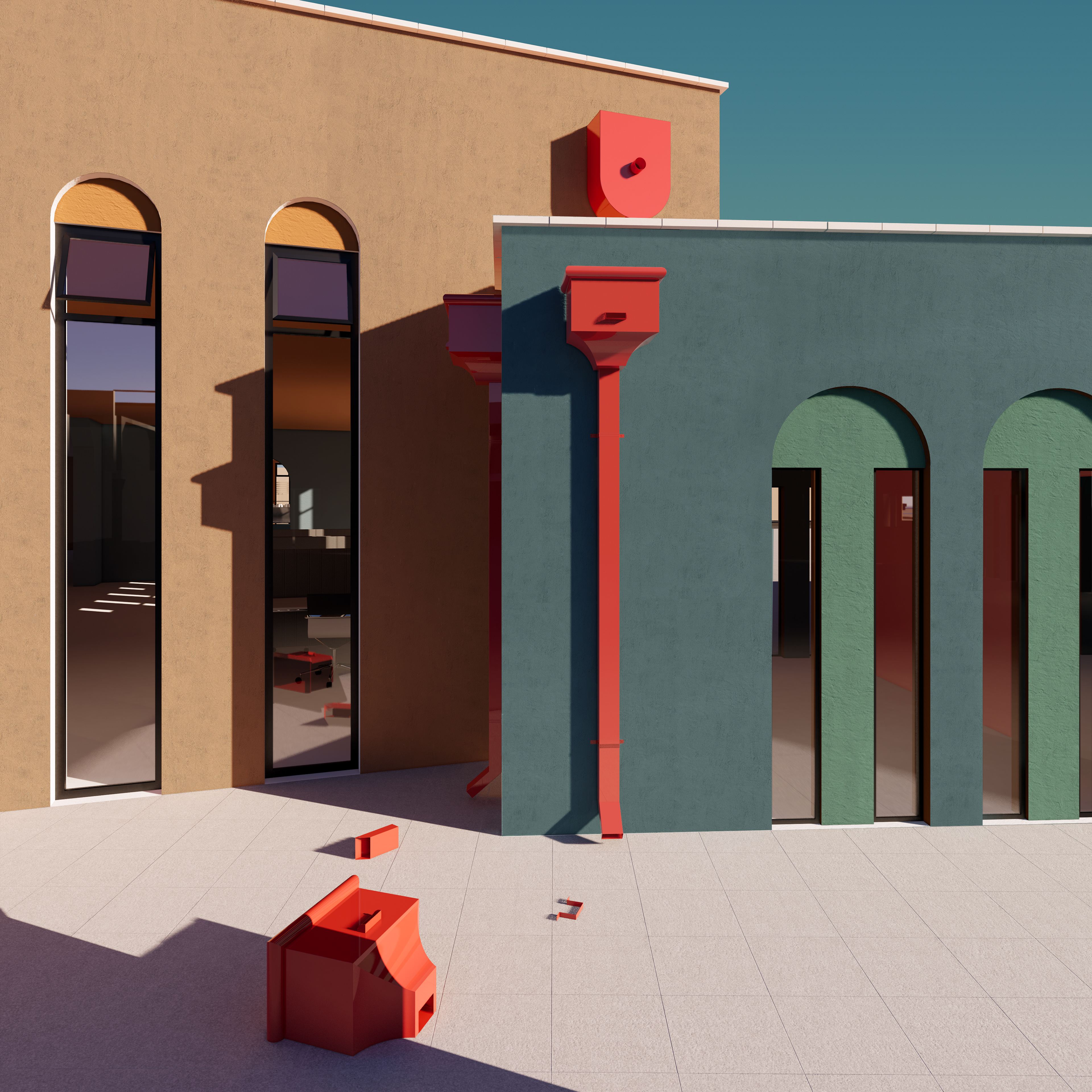
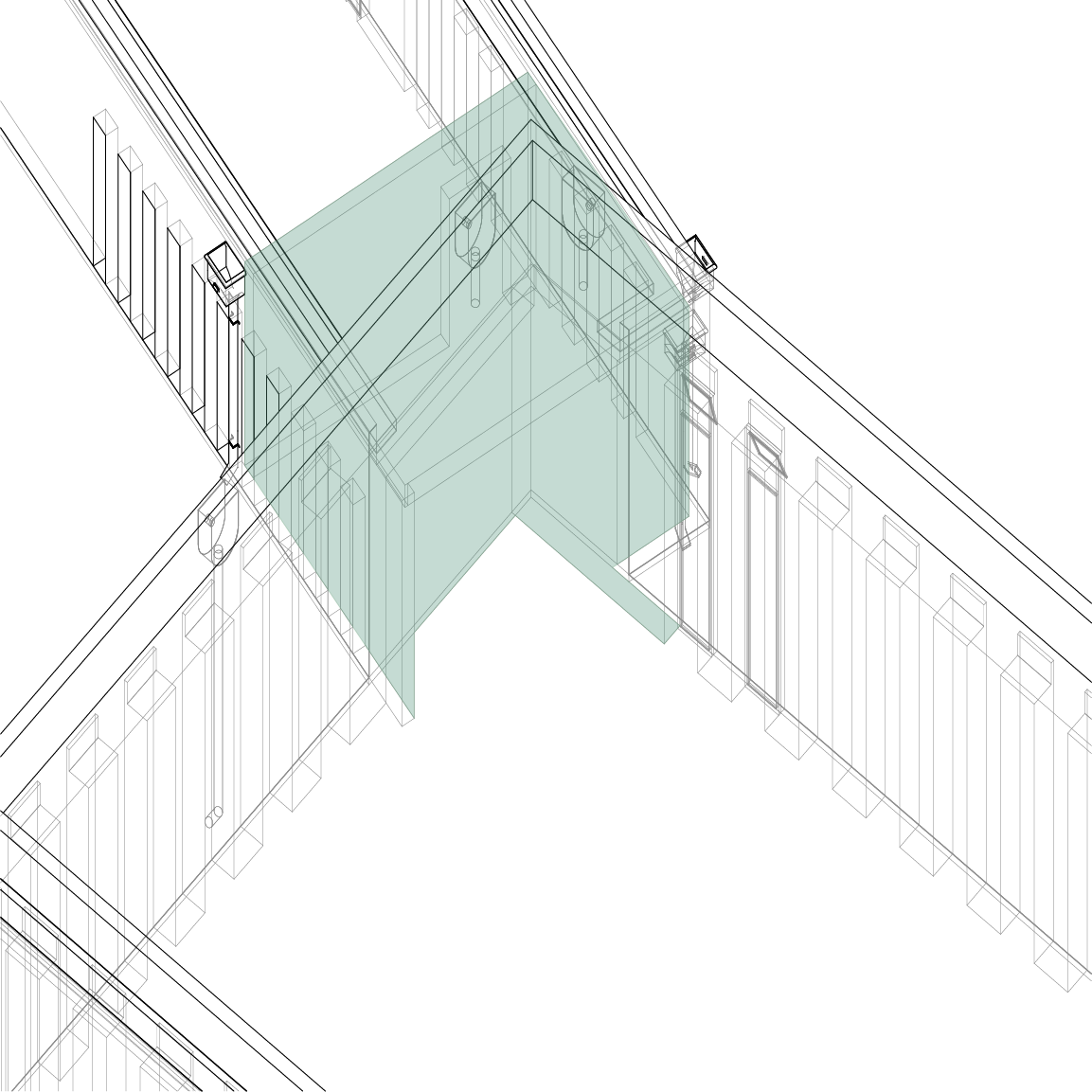
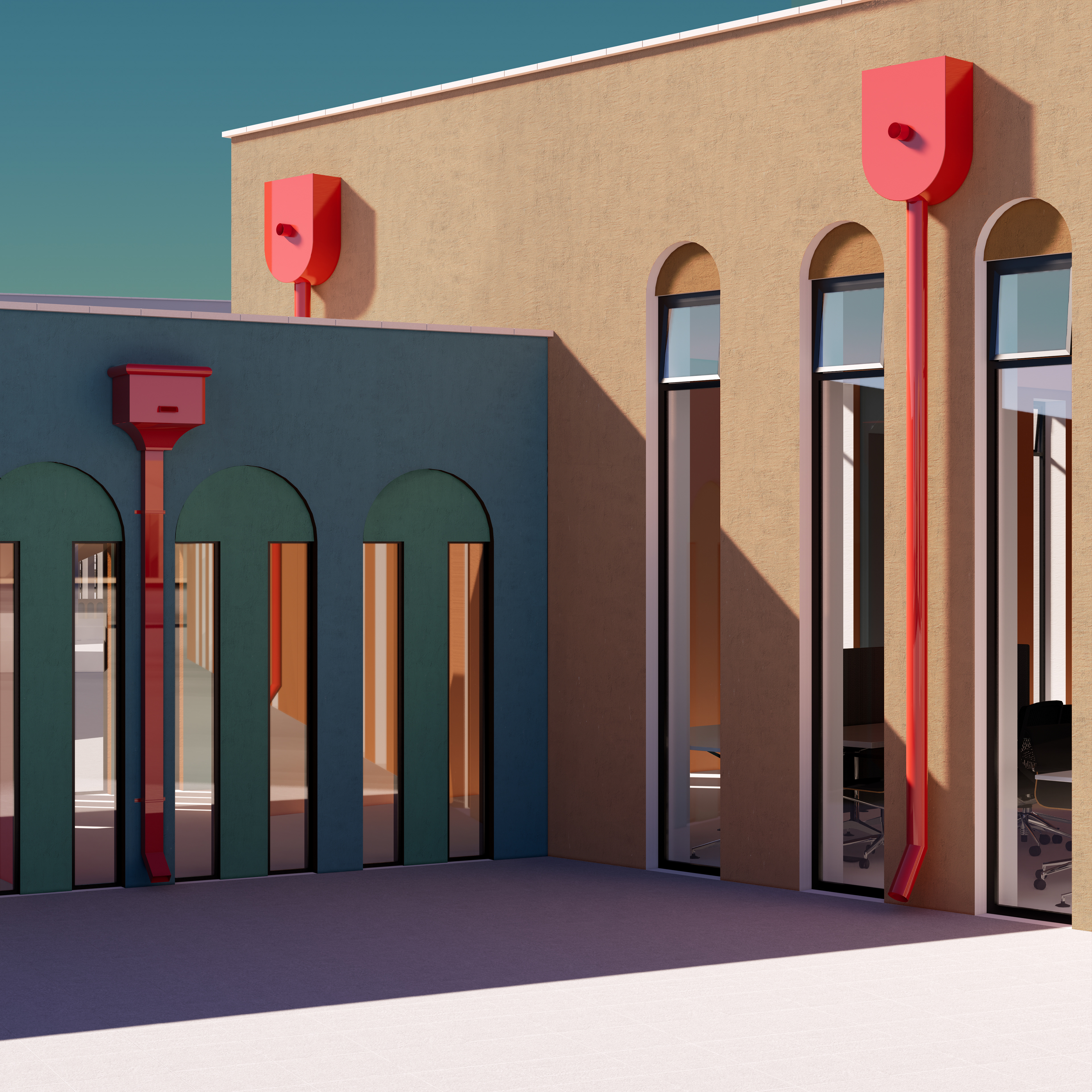
This goes back to the topic of the excess, but within this intersection is a reference to the greater battle of the site, the spectrum of adherence to the laws that govern. By giving agency to these objects we see the analogous reflection of the debate, we question their motives and intent, but the real question is for us and the limits placed on our society or even our own behaviour?
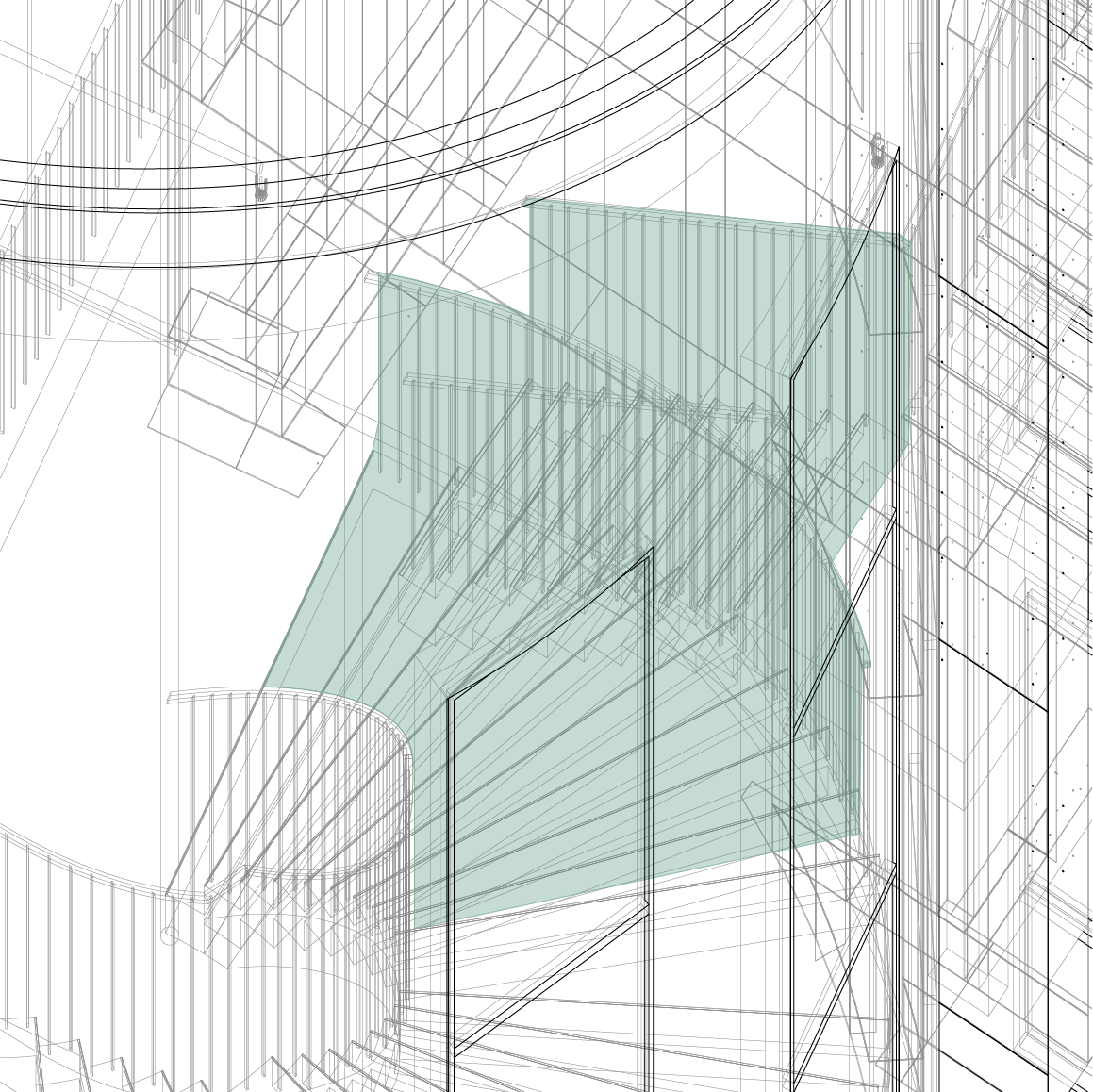
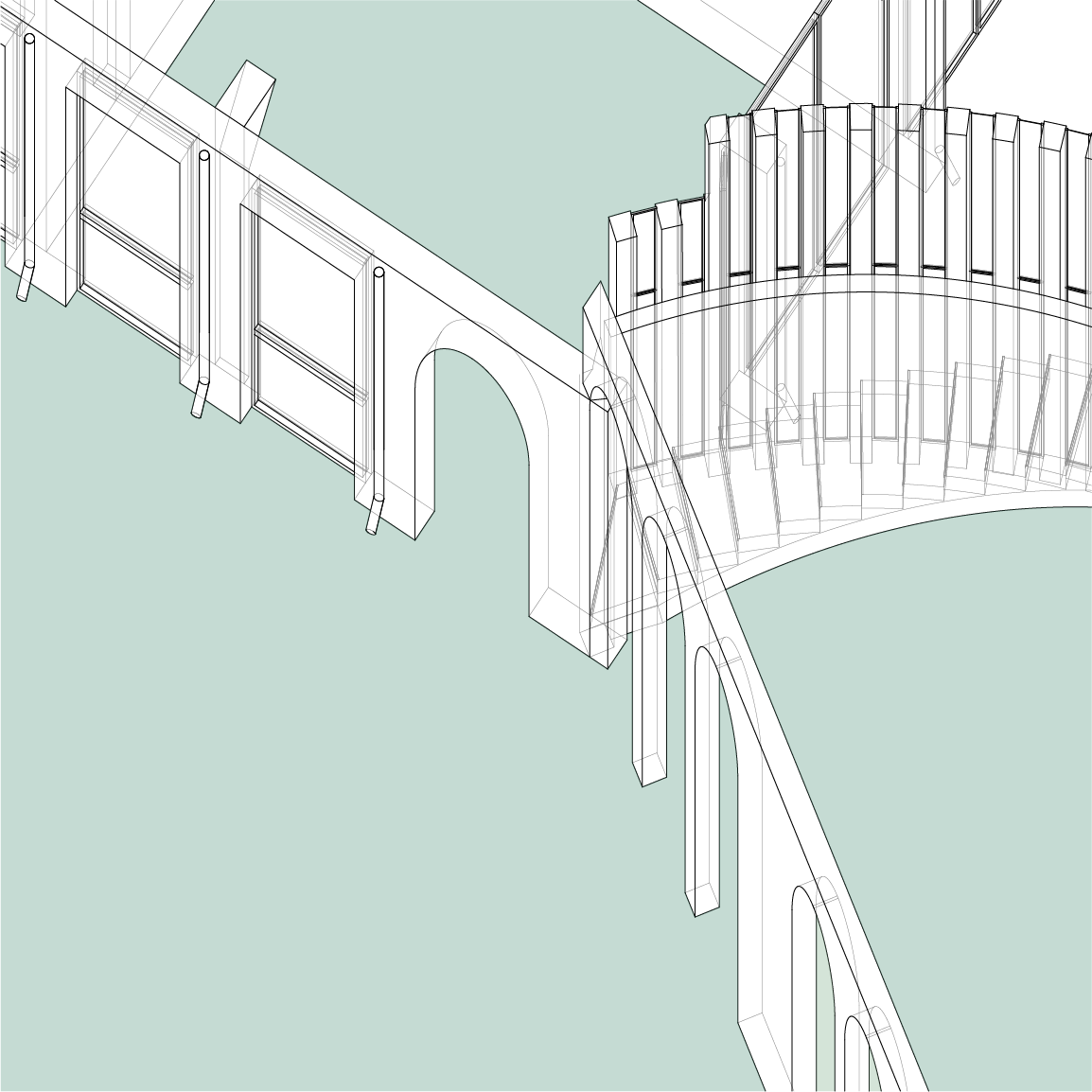
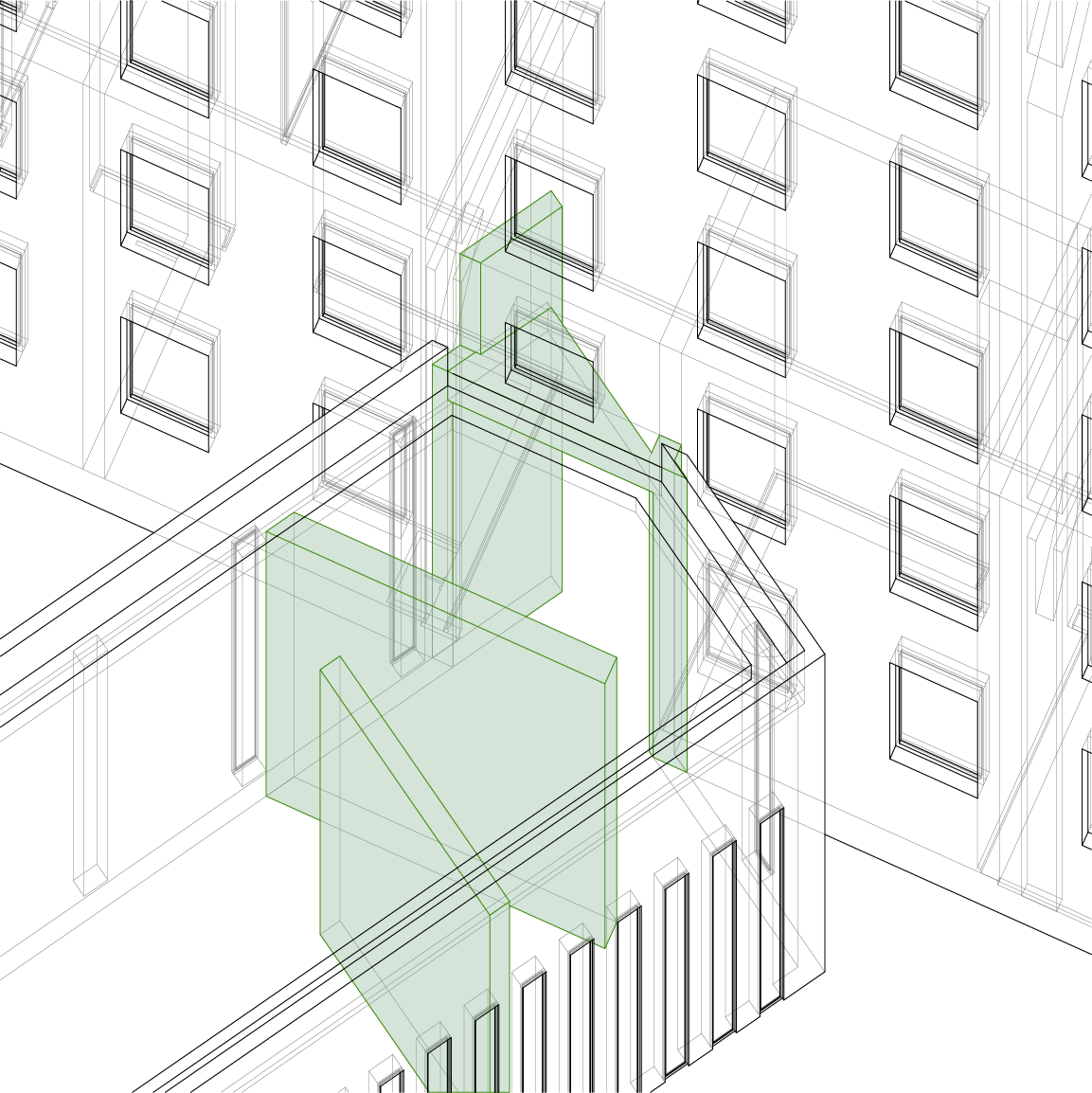
INTERIOR EXTERIOR INTERIOR
Through the blurred spatialisation of the interior and exterior, we hope to open the door to a new architecture that lowers the division of identity. The found moments of these collisions, through meeting each other force a negotiation of their rules and order. Just in the way that the refugees that are in Australia, force the negotiation with the government questioning the morality of sending them back.
The rules and regulations are given limits, dictated by context, they are played into with extremes causing excess or necessity. As Richard Sennett describes, there are two way to draw attention to an object, through emphasis or through discontinuity.
It is important to recognise as the rules are subject to question, that the ontology of the site has suspended specific codes, this action has given form to the reality of the situation and by doing so acknowledges the necessity for much of the restriction in the first place. Abolish too many rules and we will find an equally untenable reality.
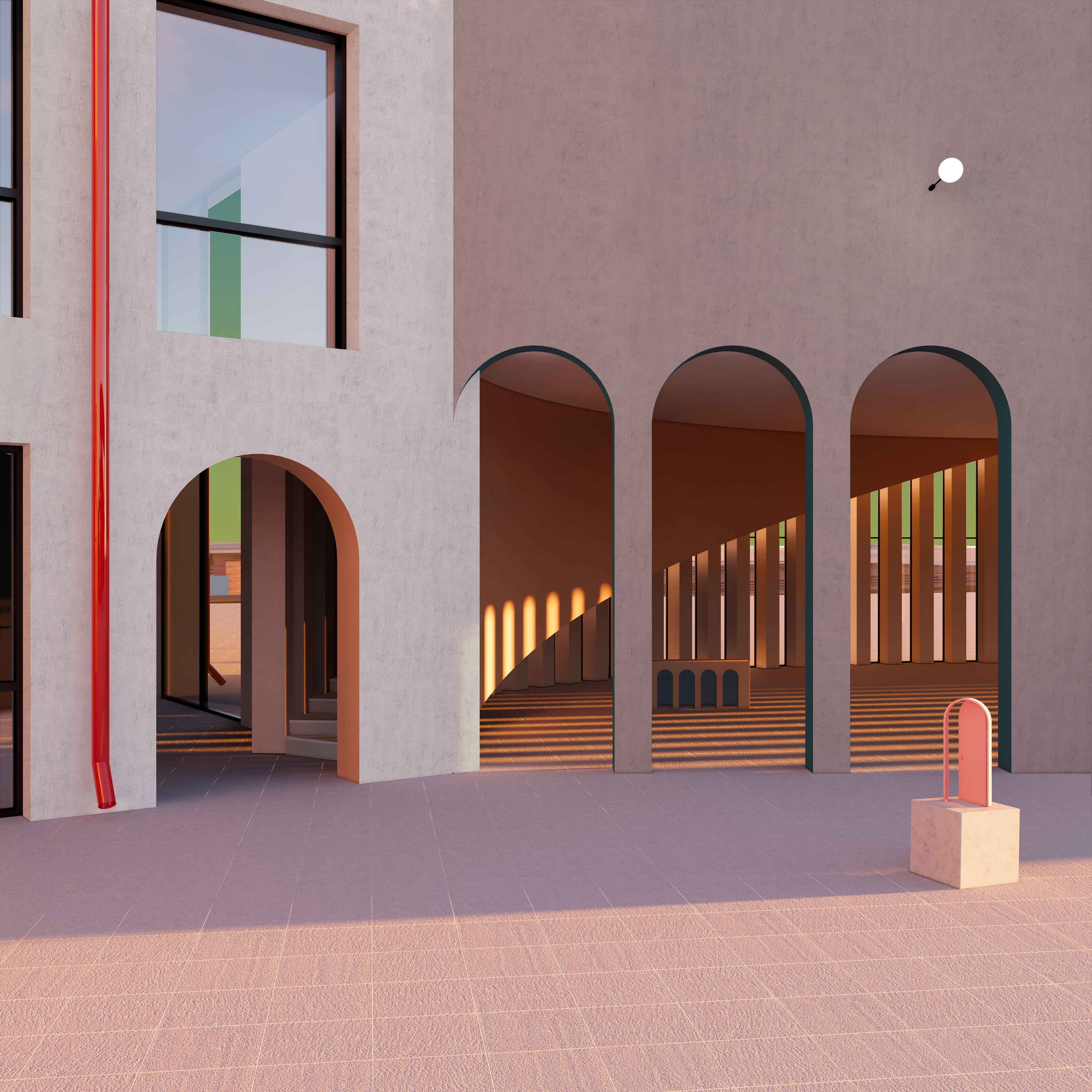
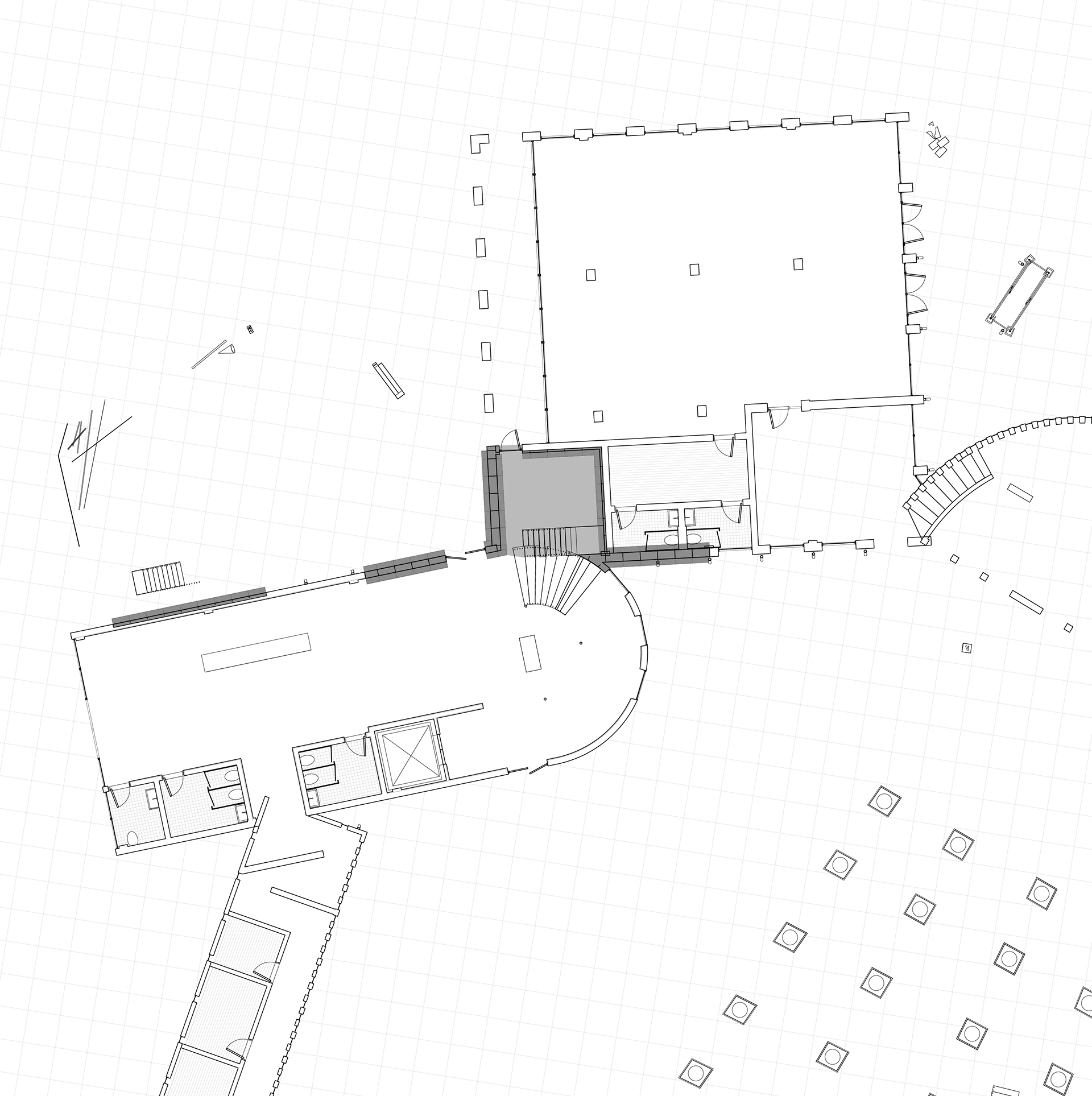
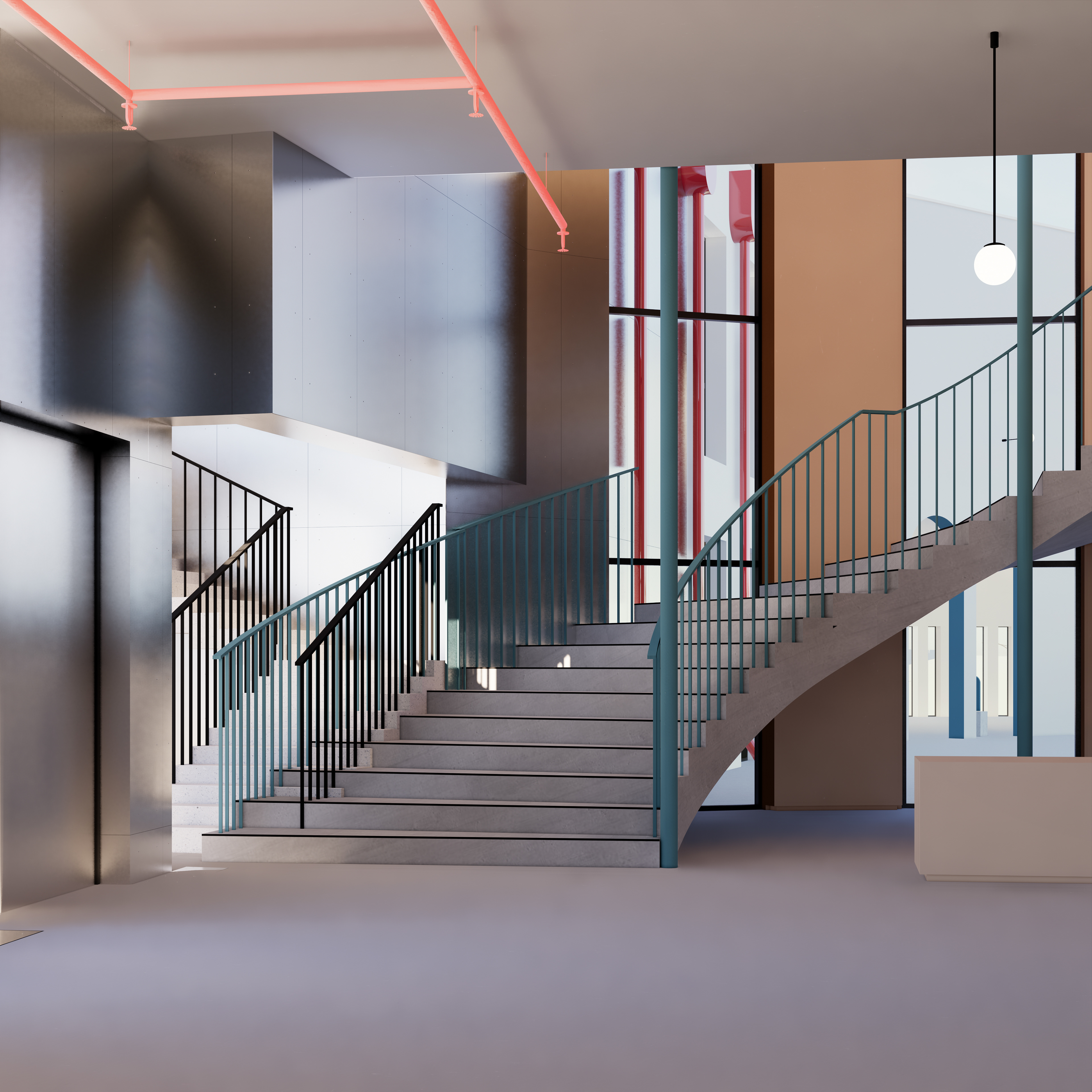
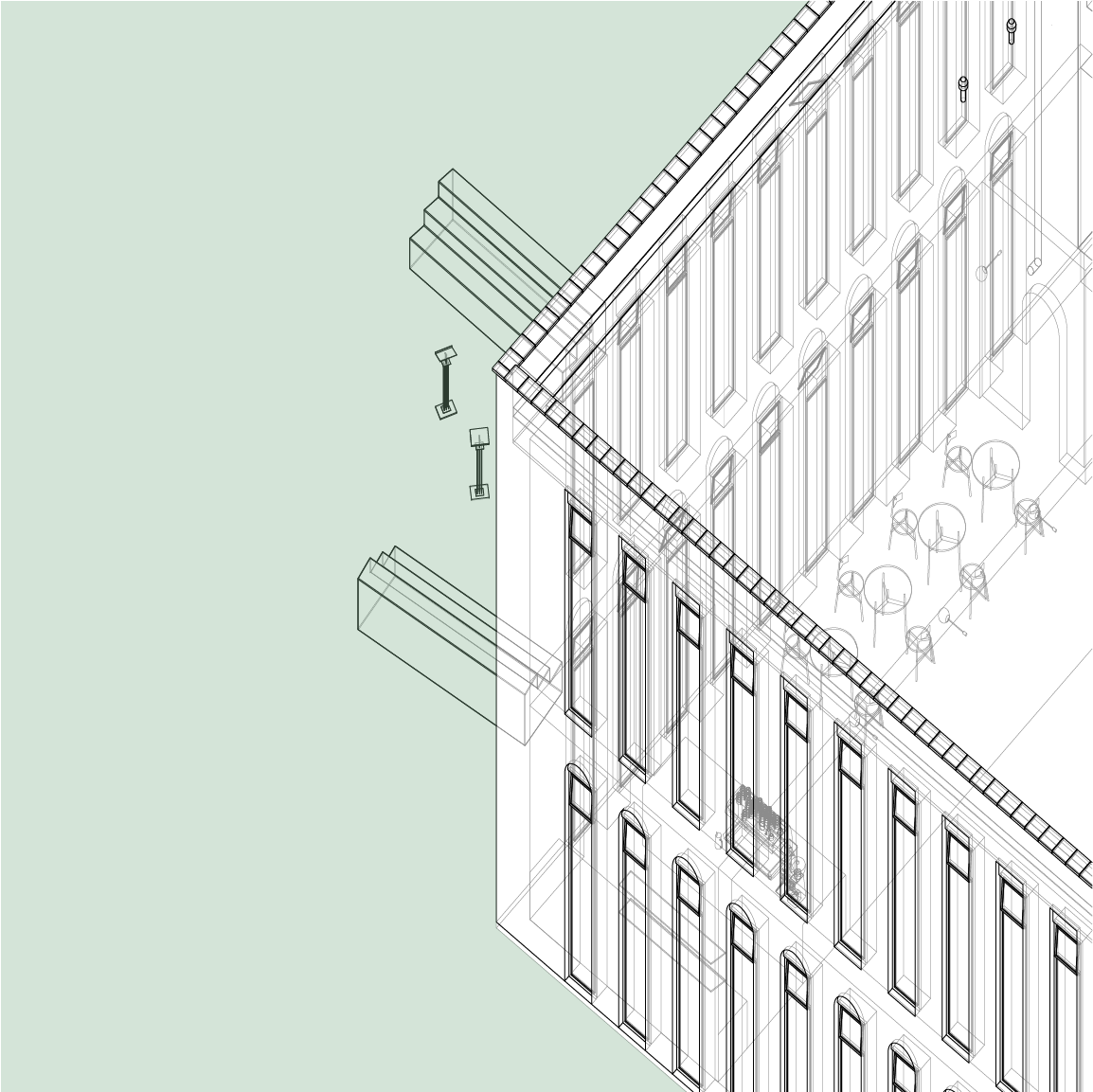
The carpark stairs set the scene for the theatricality of the site. the play unfolds as the user rises from the underground. Here we see the testing of thresholds, we understand the rationale behind the ideology of the code but to retain agency of authorship we must resist complacency.
When investigated, a finite spectrum of measurements in multiple directions reveal a magnitude of opportunity. Each object can be imbued with its own qualities and identity. Freedom here within the code finds they are all valid and worth appraisal.
The rules of rises, goings and landings are subject to testing, validation from hazard strips calls into question the constitution of a stair and we begin to see the dogmatic nature of the code reveal itself.
Plinths littered throughout the stairs provide platform for the voices of the railing. Inevitably these too are subject to the rules and the railing is forced to succumb from its deliverance.
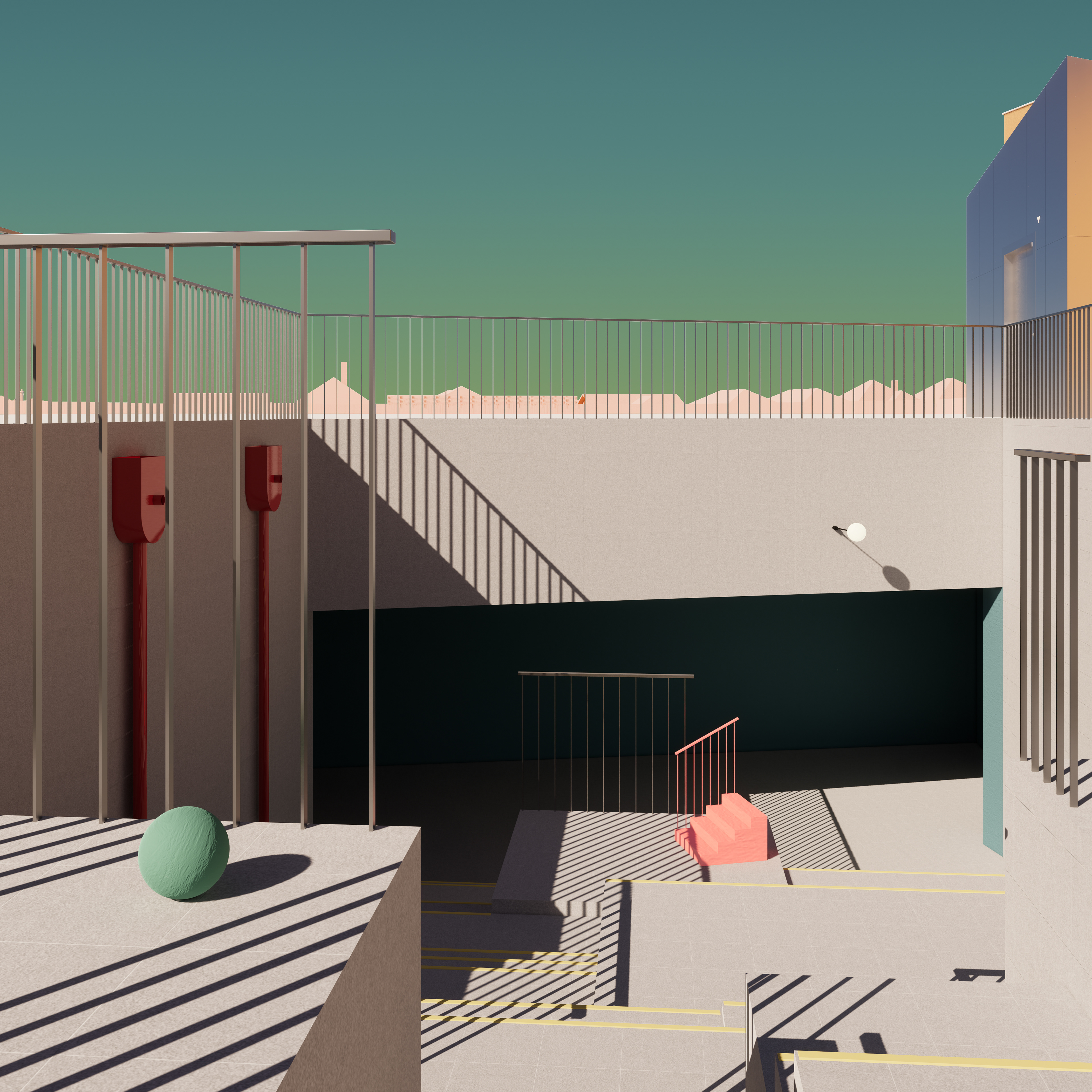
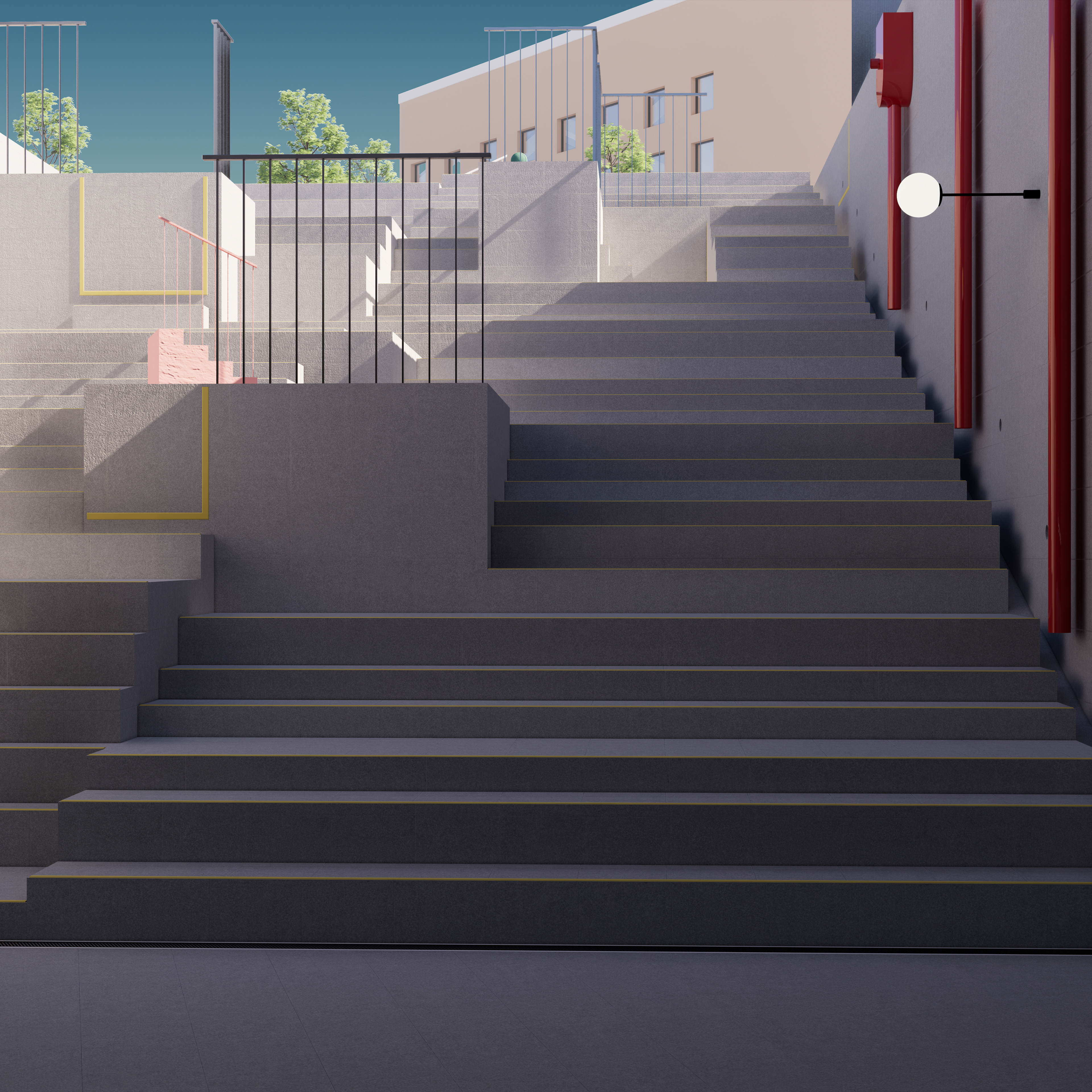
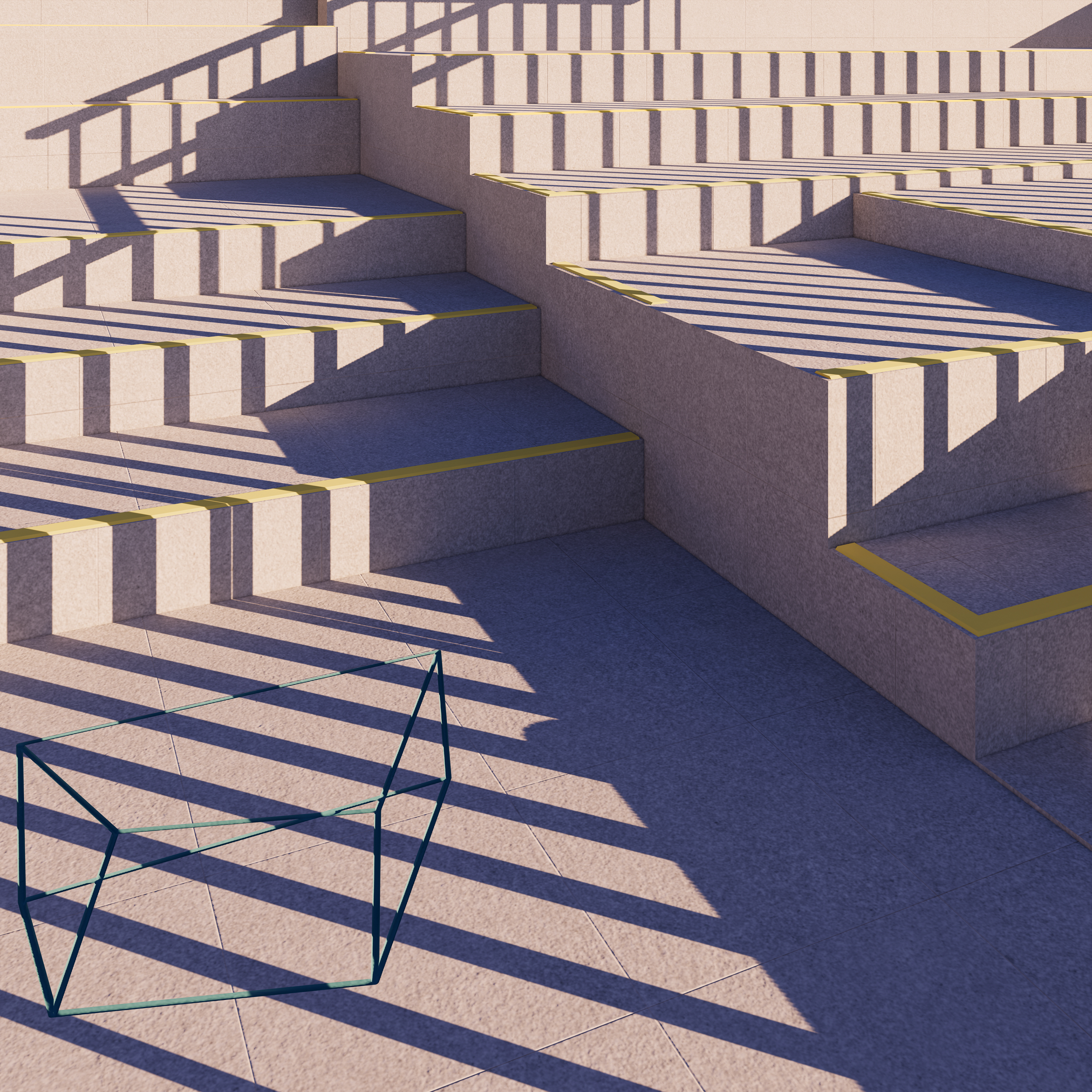
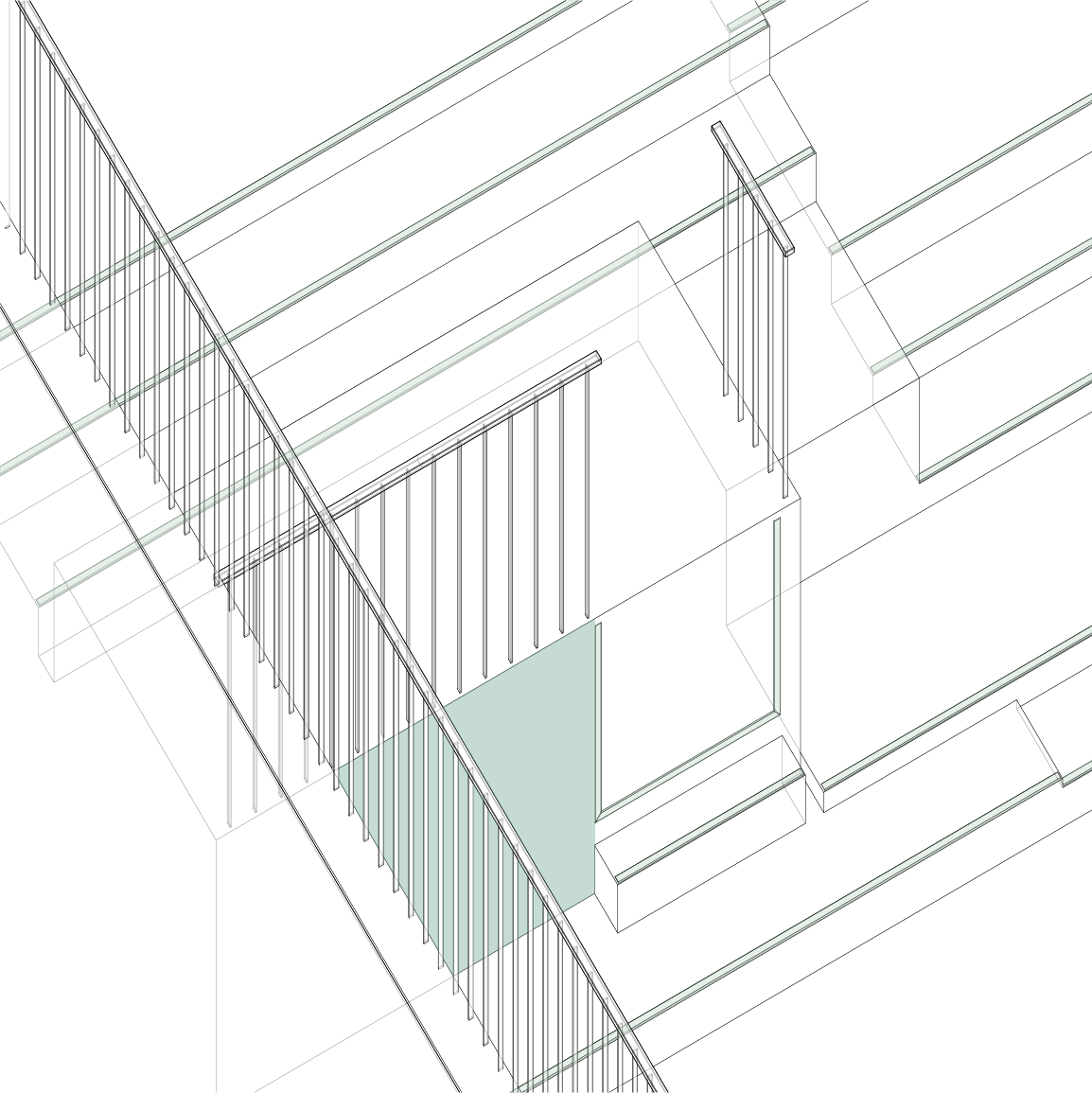
The unity of two buildings now sharing a main access creates an interesting language of the exterior wall, and the subsequent requirements of it by the BCA. Expectations such as fire compartments, and materiality were necessary changes to meet the Fire Resistance Level, the new addition engineered to the specificity of it what cannot be.
The codes language doesn’t tell you what to do, only what you can’t do. The materiality therefore becomes immaterial, and thus is clad in homogeneity. As it is indifferent to the aesthetic.
In an ironic twist of choice, the intersection of the structures and subsequent adoption of their collective identity brings forward the requirement of a new staircase. An option for an emergency exit, forcefully placed through the measurement of a straight line and a circle. This is code after the architecture.
We see the indifference of its implementation on the context and despite our best efforts of the new enactment, we are helpless to fight it, we may have written the book but this it its domain.
As necessary as it is obtrusive, the disabled access becomes a bridge of negotiation between to the requirements of the architecture and the BCA. A representative for each side of the conflict, its presence is required as a result of the collision, yet it escapes the forceful cladding.
With one end free from the immaterial and the other excessively clad. Its attempt to unify the buildings brings into question the separation of governed architectural law and design sensibilities.
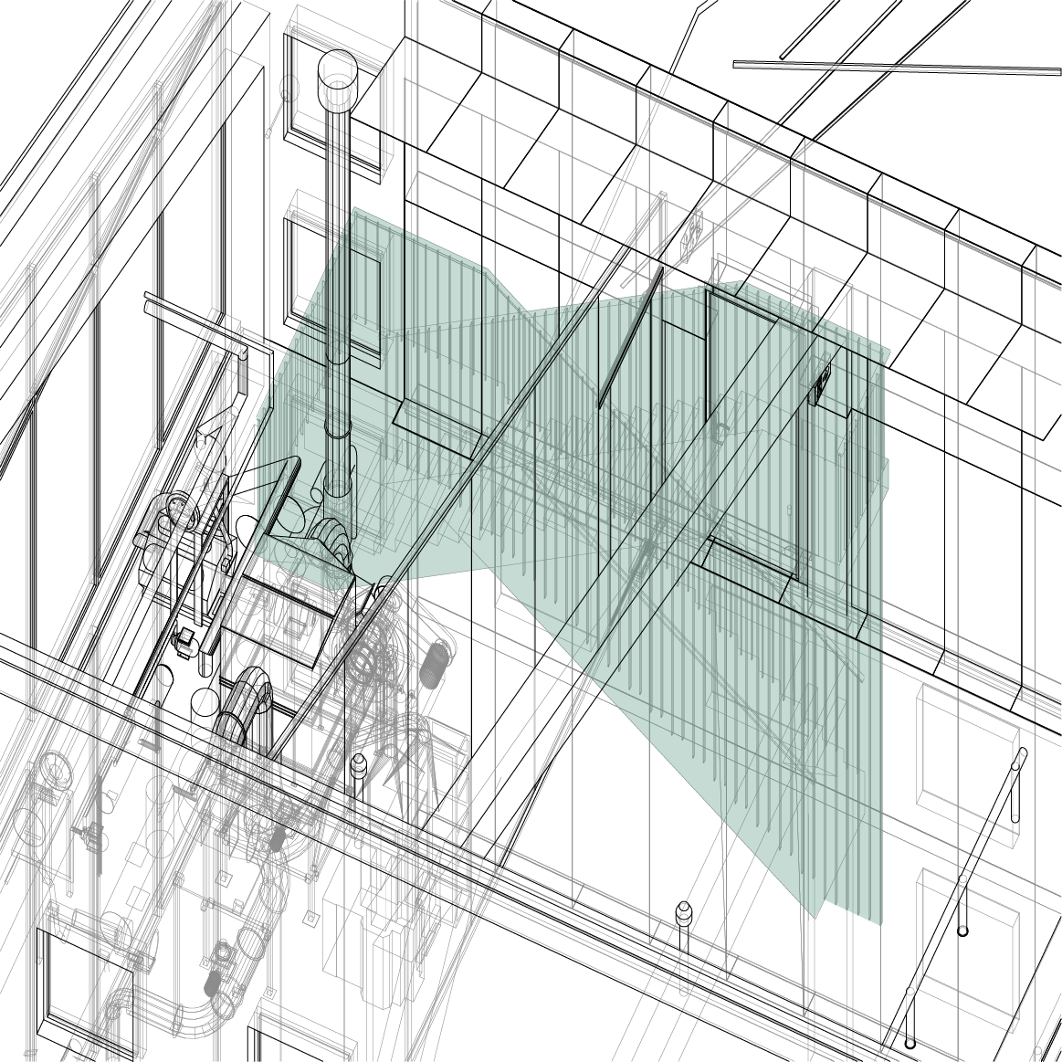
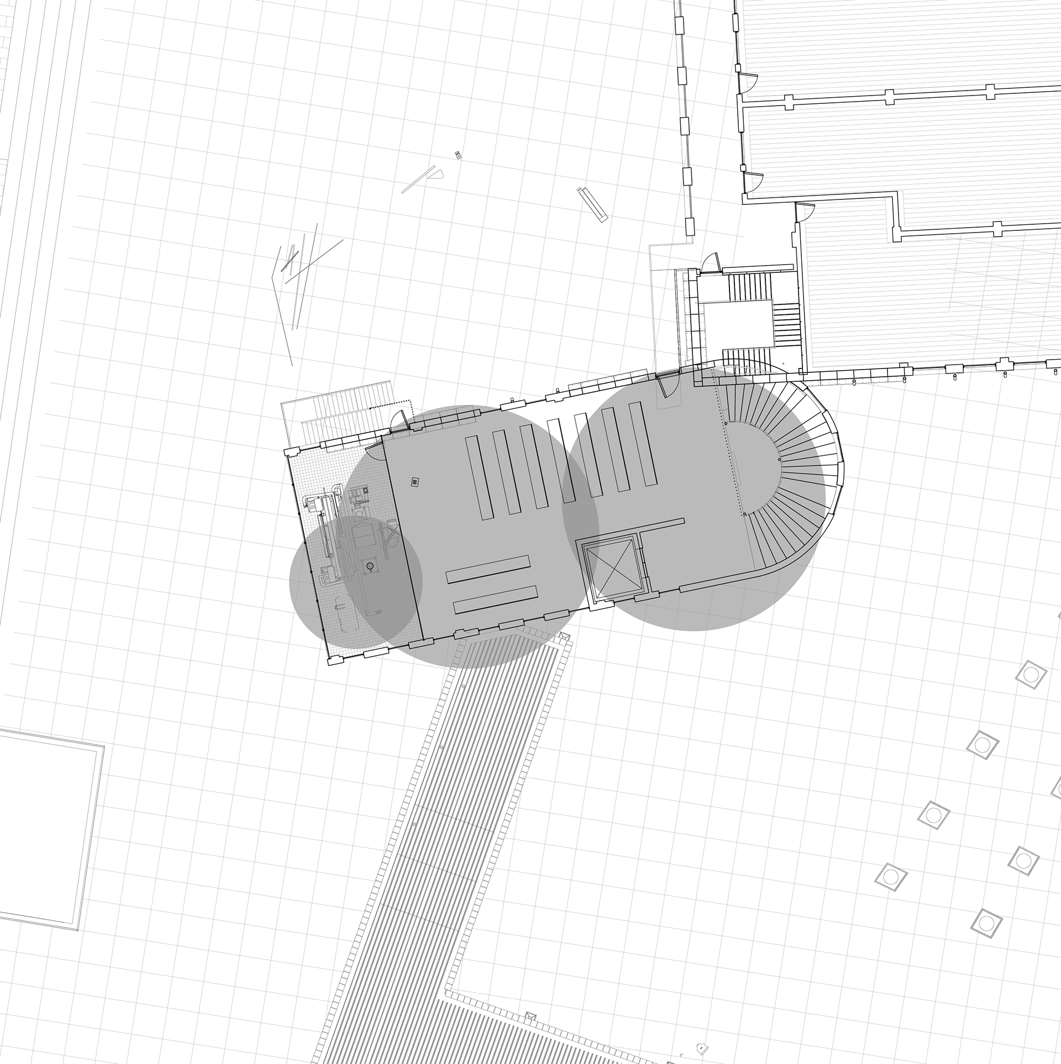
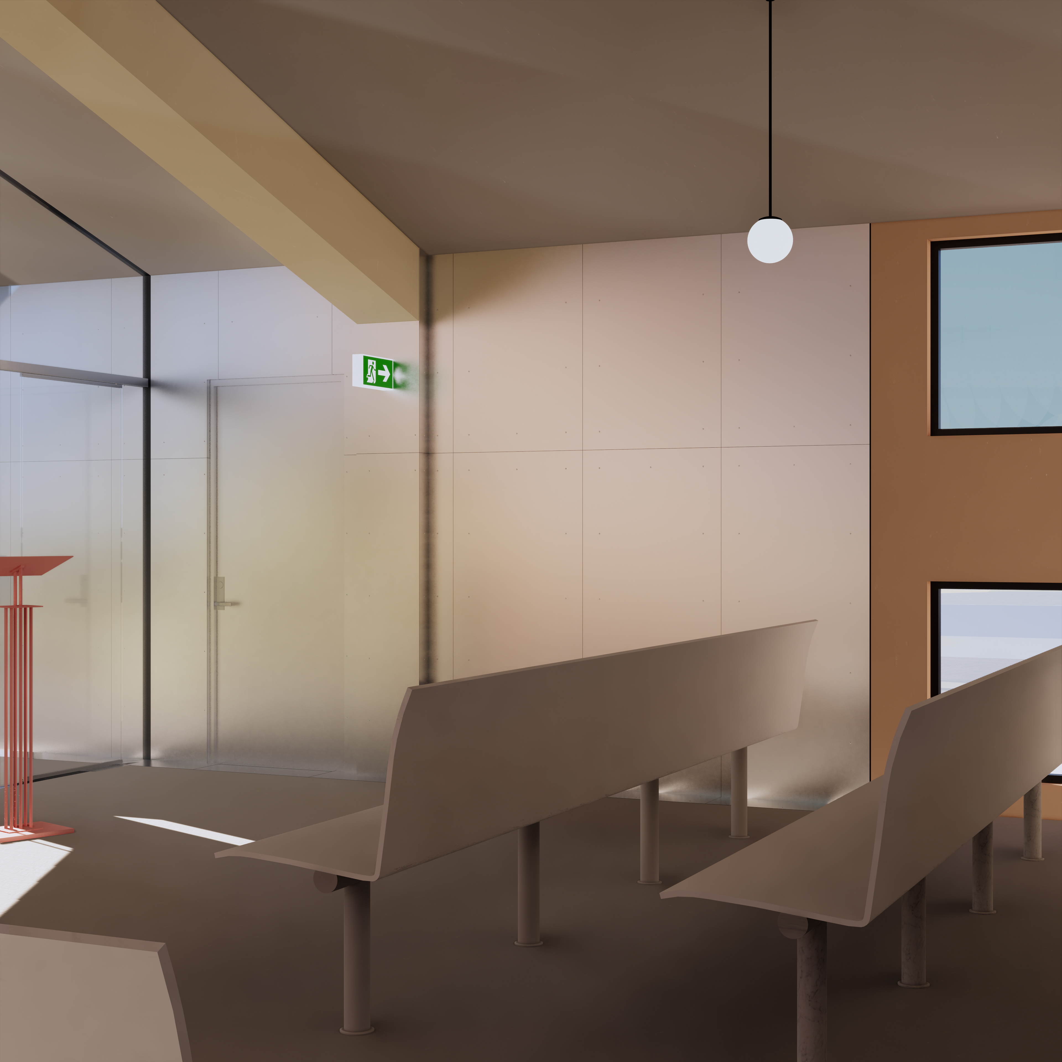
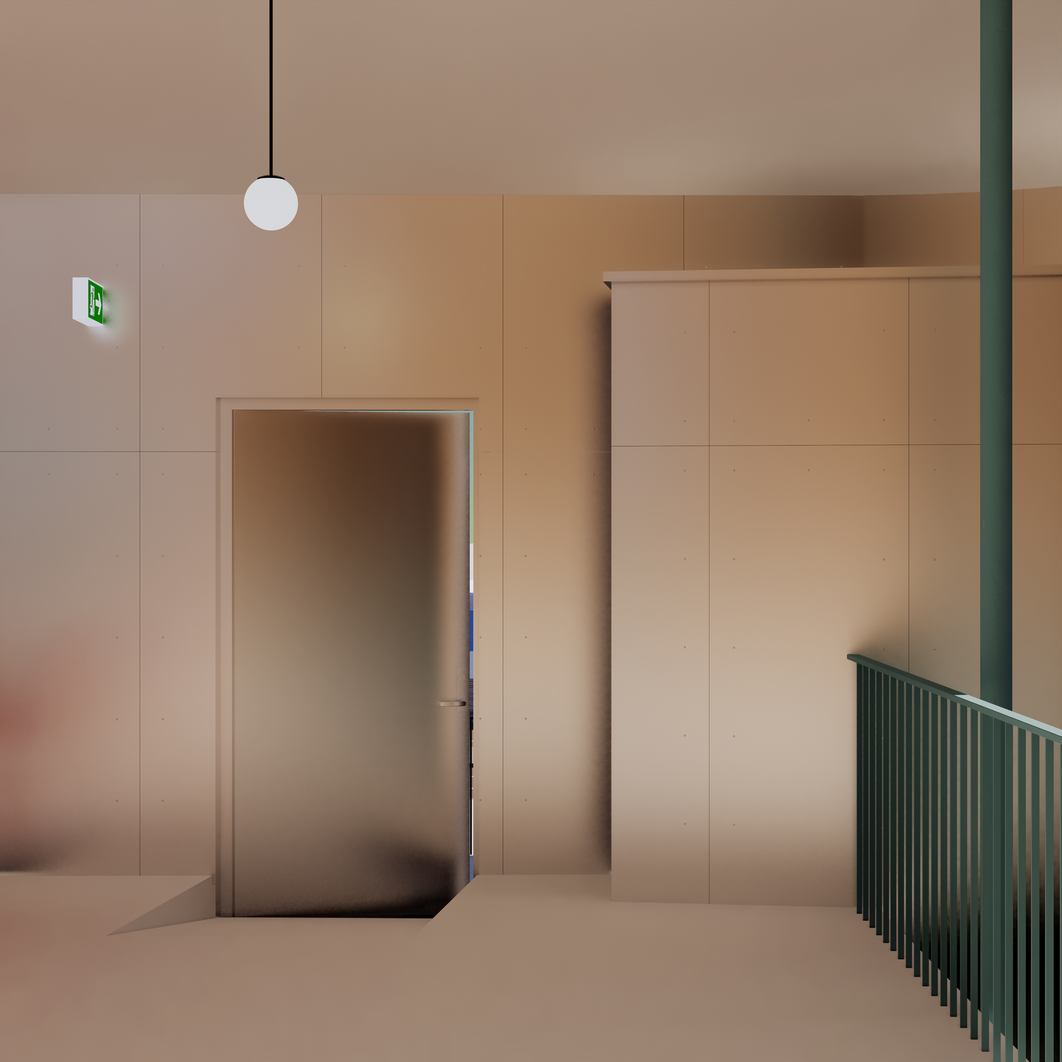
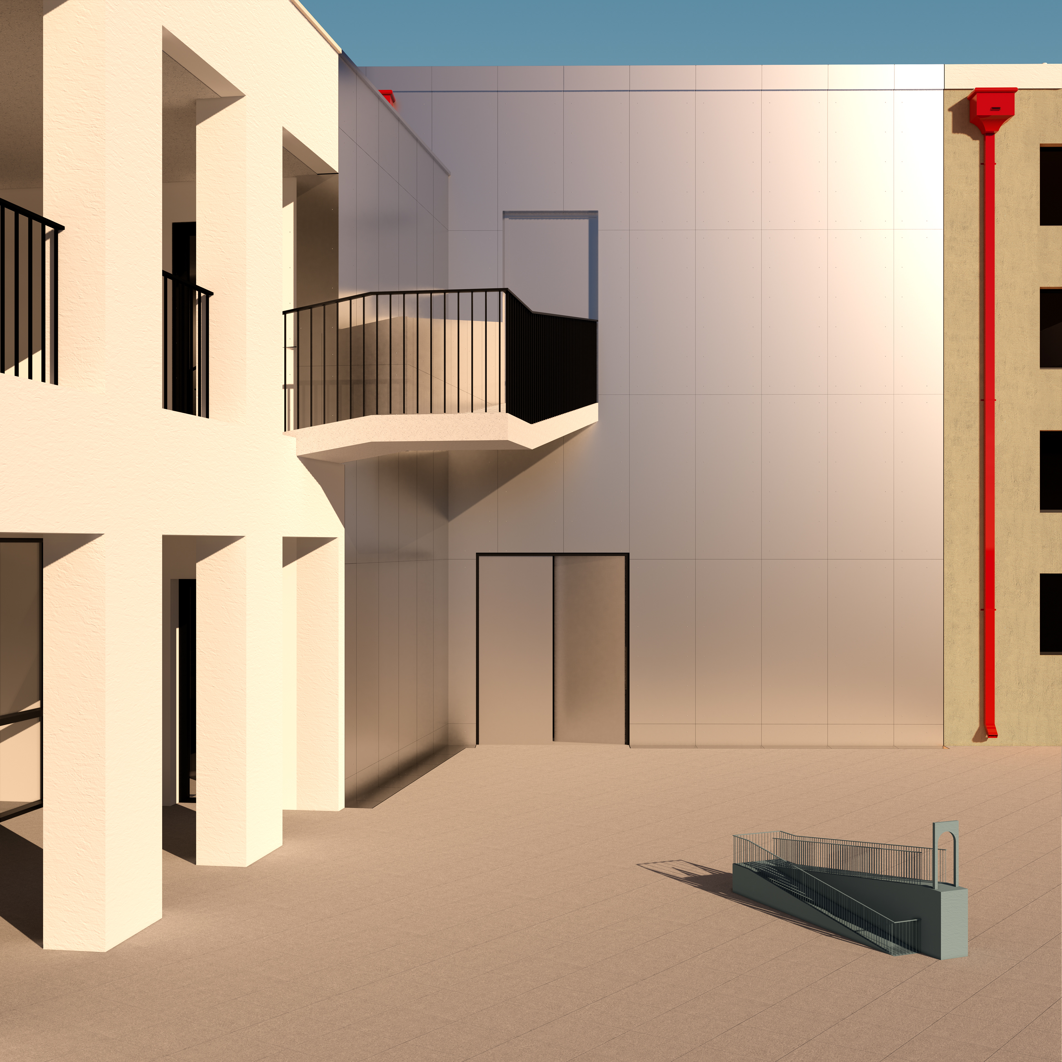
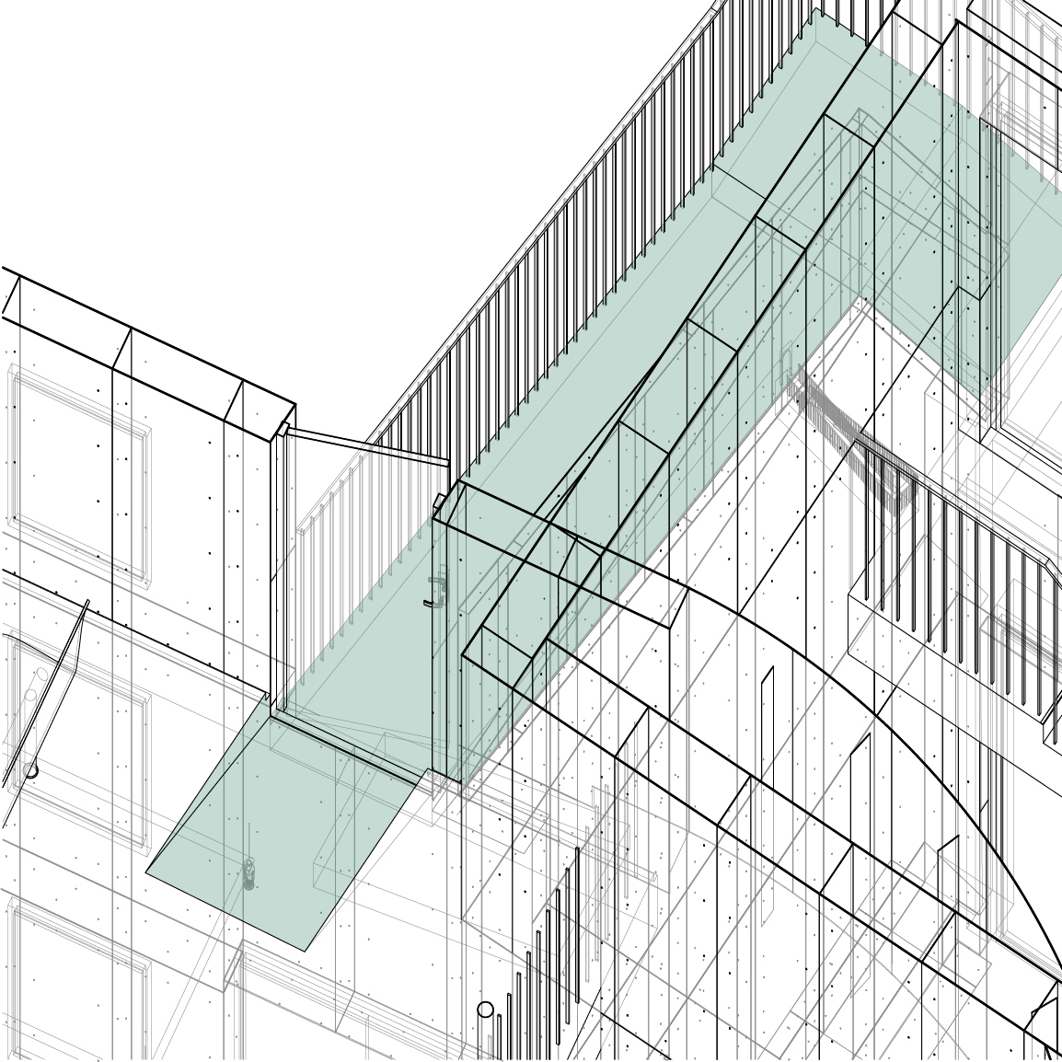
Through the site we see various iterations of code and architecture, with/ without, inside and outside the boundaries or law. We see testing of each end of the conversation and the subsequent qualities that each scenario offers. We find benefits and downfalls from too much excess and too much restriction. and hopefully we begin to question our fidelity.
The end of the project comes with the questions, What exists in the doxa of architecture? The apparent and expected naturalness of the form, taken for granted, the value from labour of the elements whose presence is demanded by regulation yet dismissed as an unfortunate compromise.
By giving property to the code and its requirement, as separate from the architecture while simultaneously demanded by it, the conversation is transferred to the labour of the object. Its inherent value as a functionalist and its intrinsic value as an ornament. It is architecture in a political form as we tease out the morality of our law and examine the necessity, benefits, and restriction in our society.
As discussed, the project is perpetual, the incremental implementation of new structures brings new opportunity. It seeks not to end with a specific goal but be a voice for the necessary questioning of our reality and the rules that govern us.
