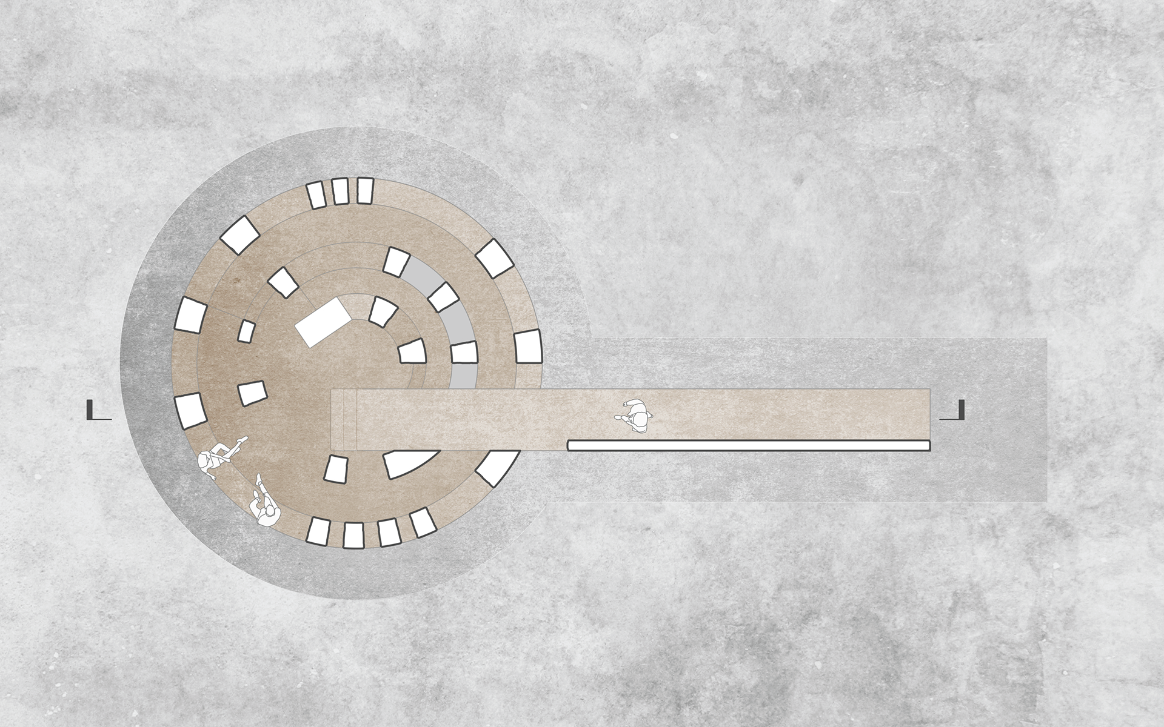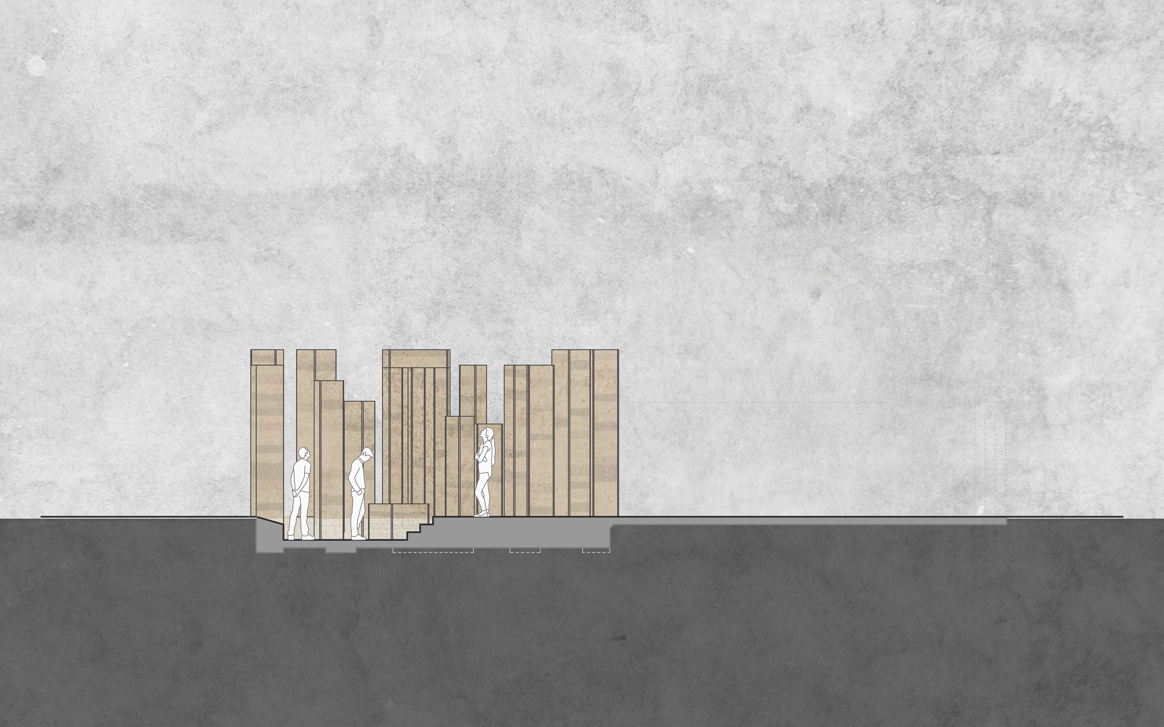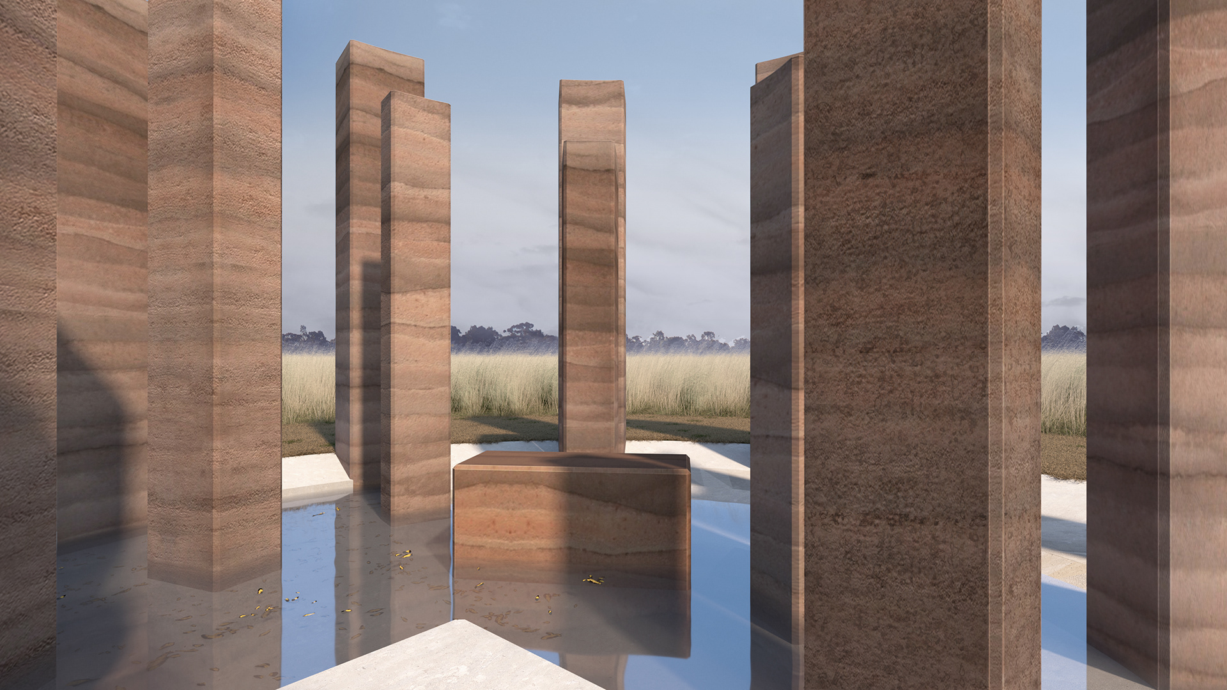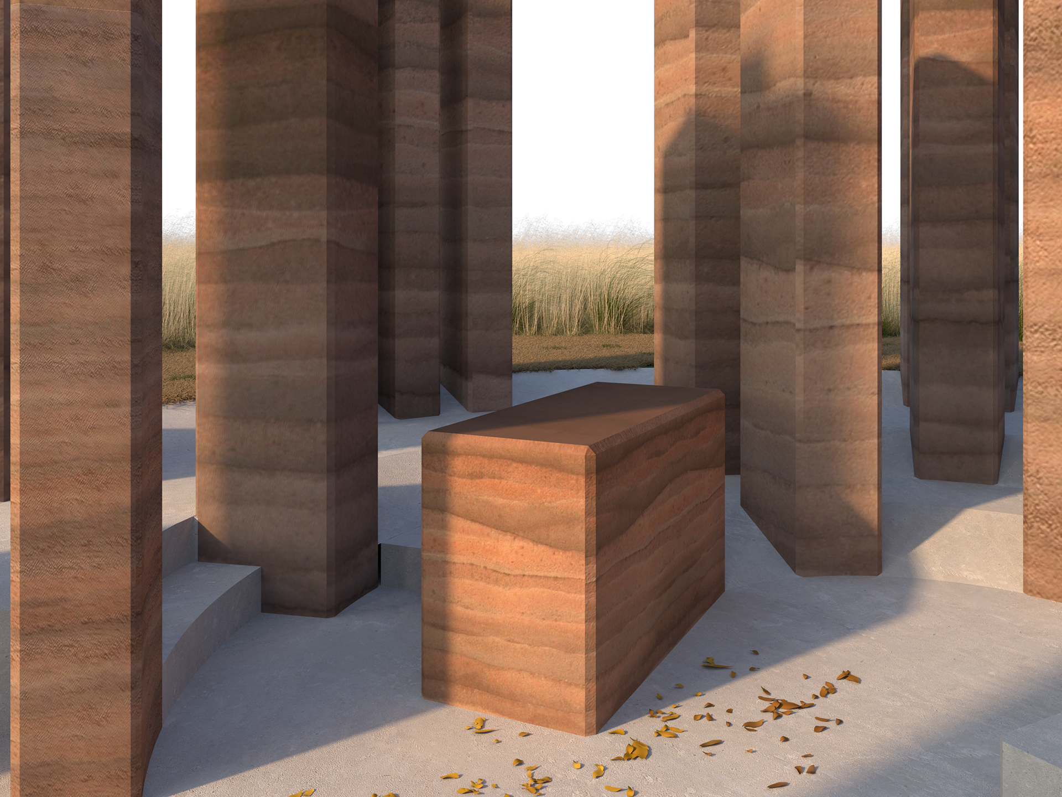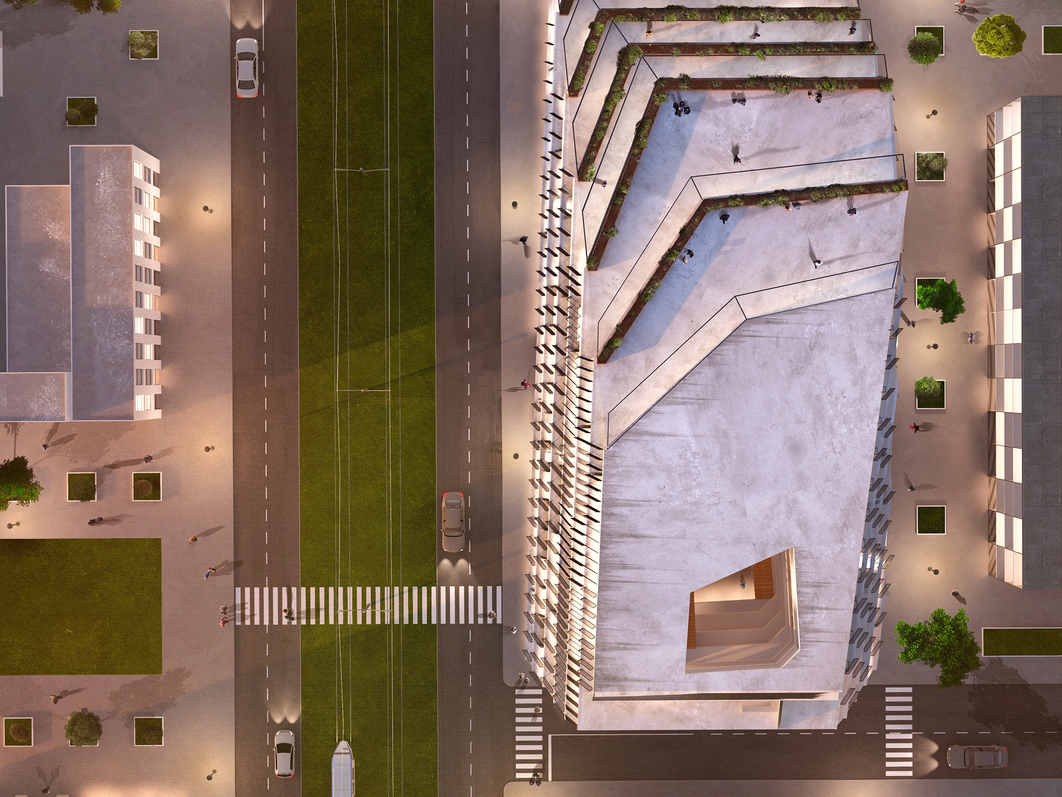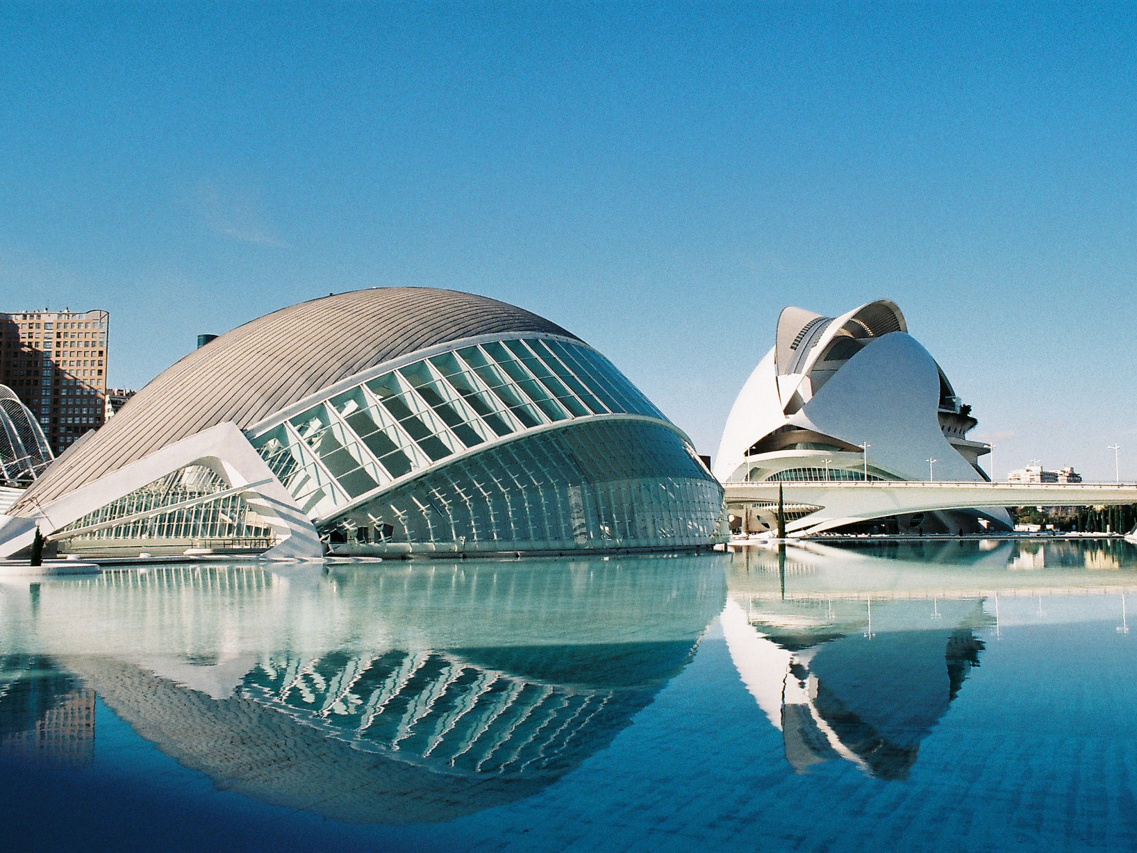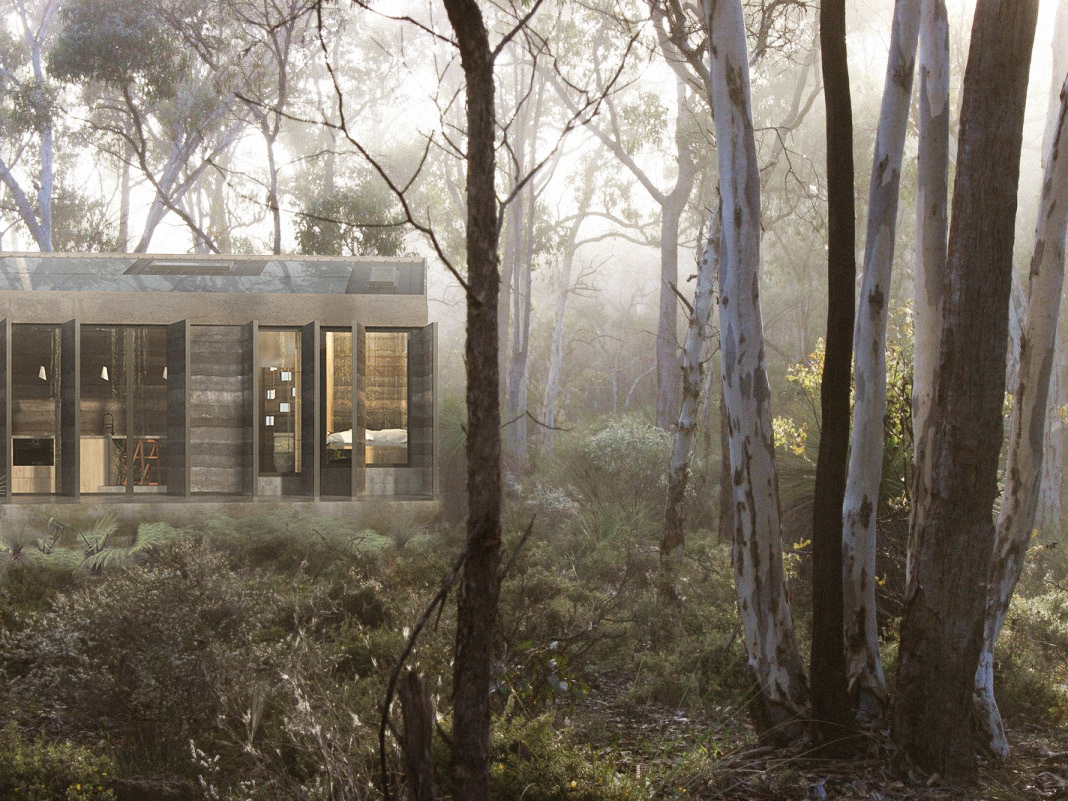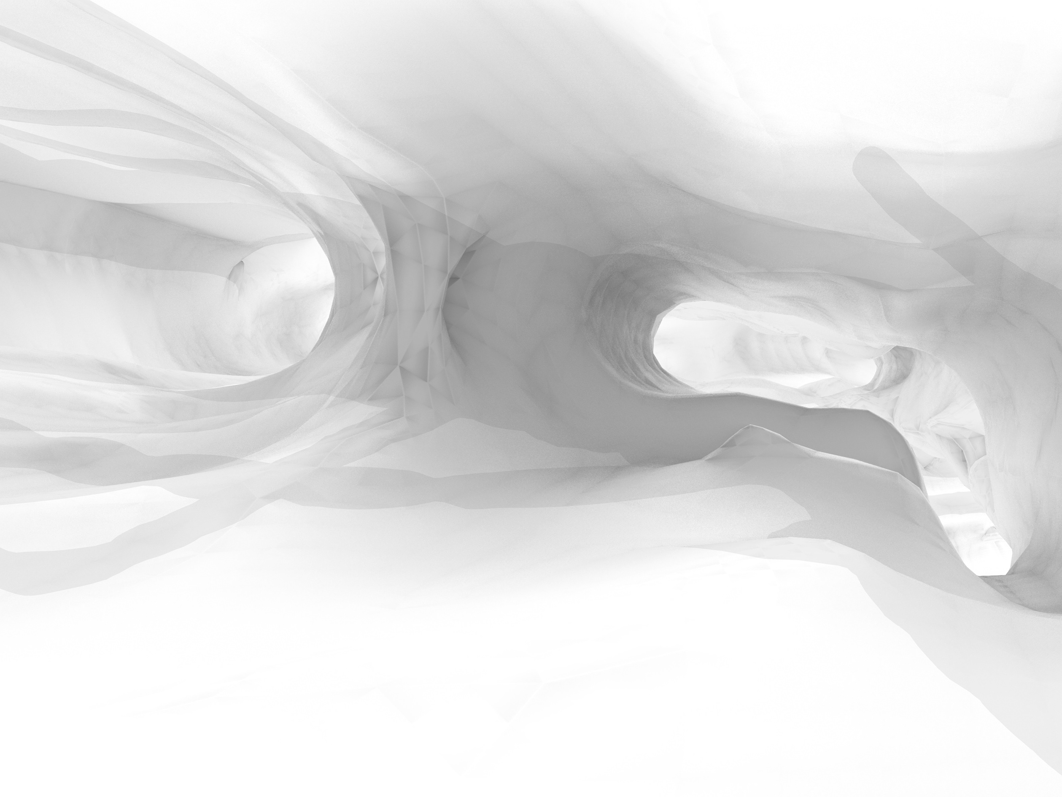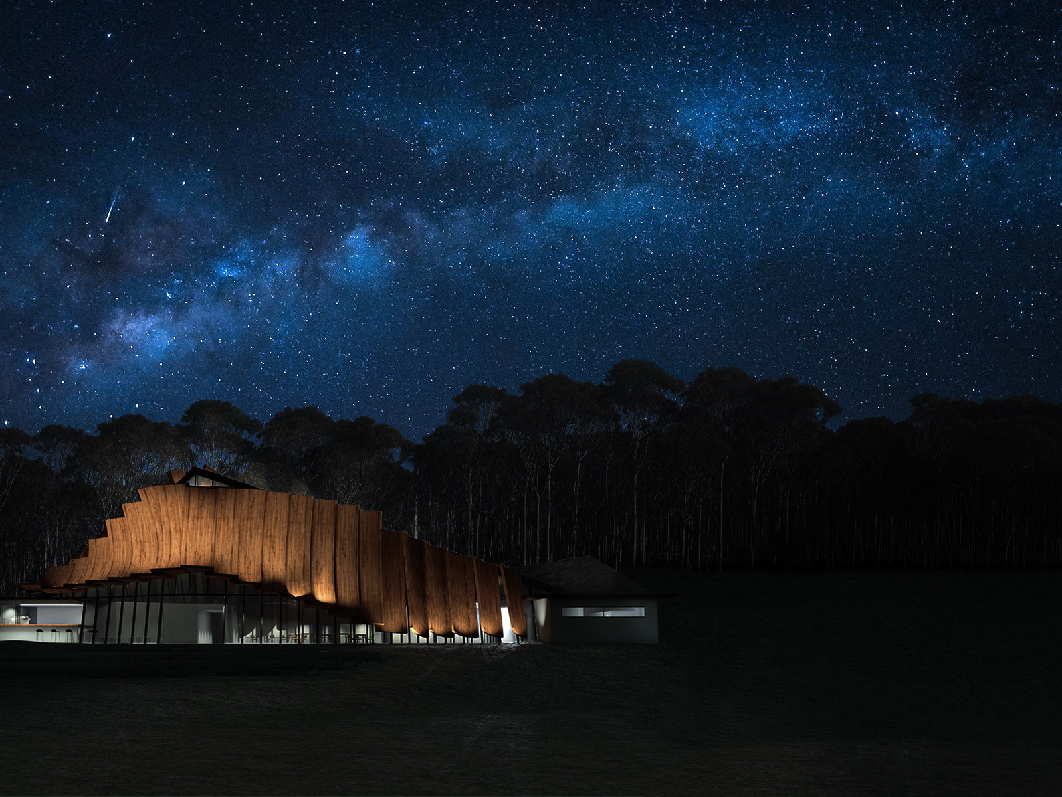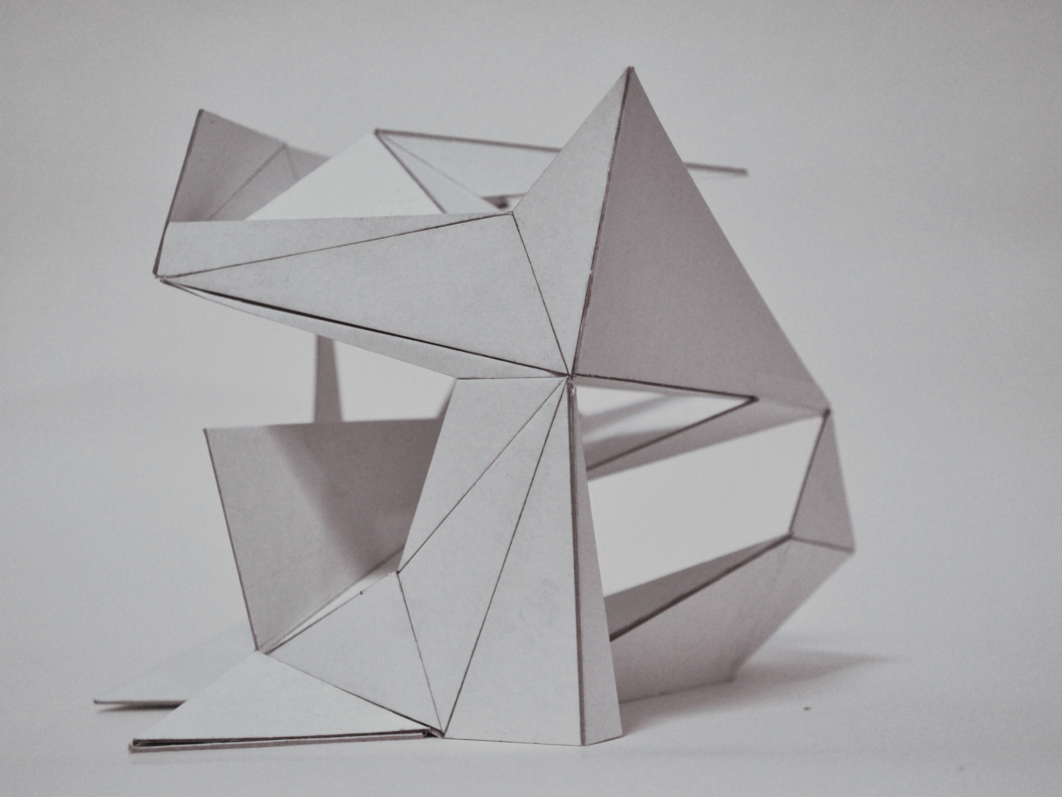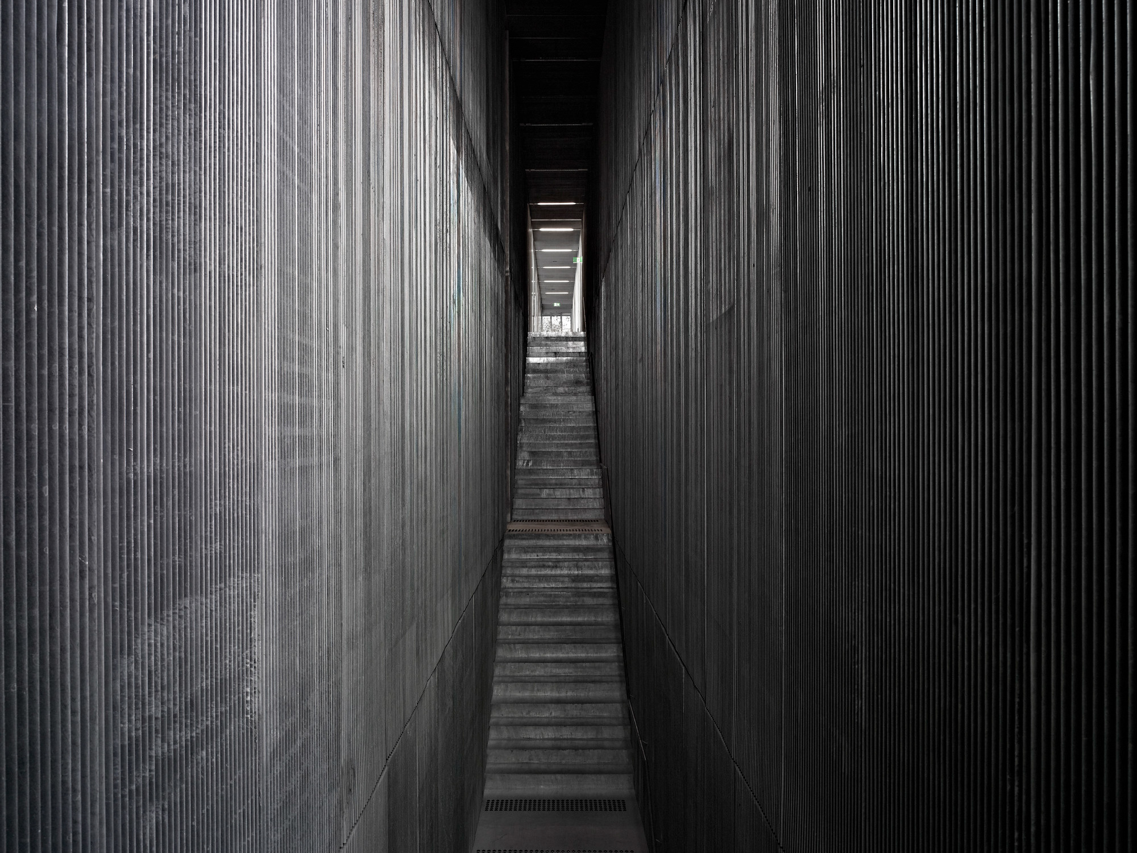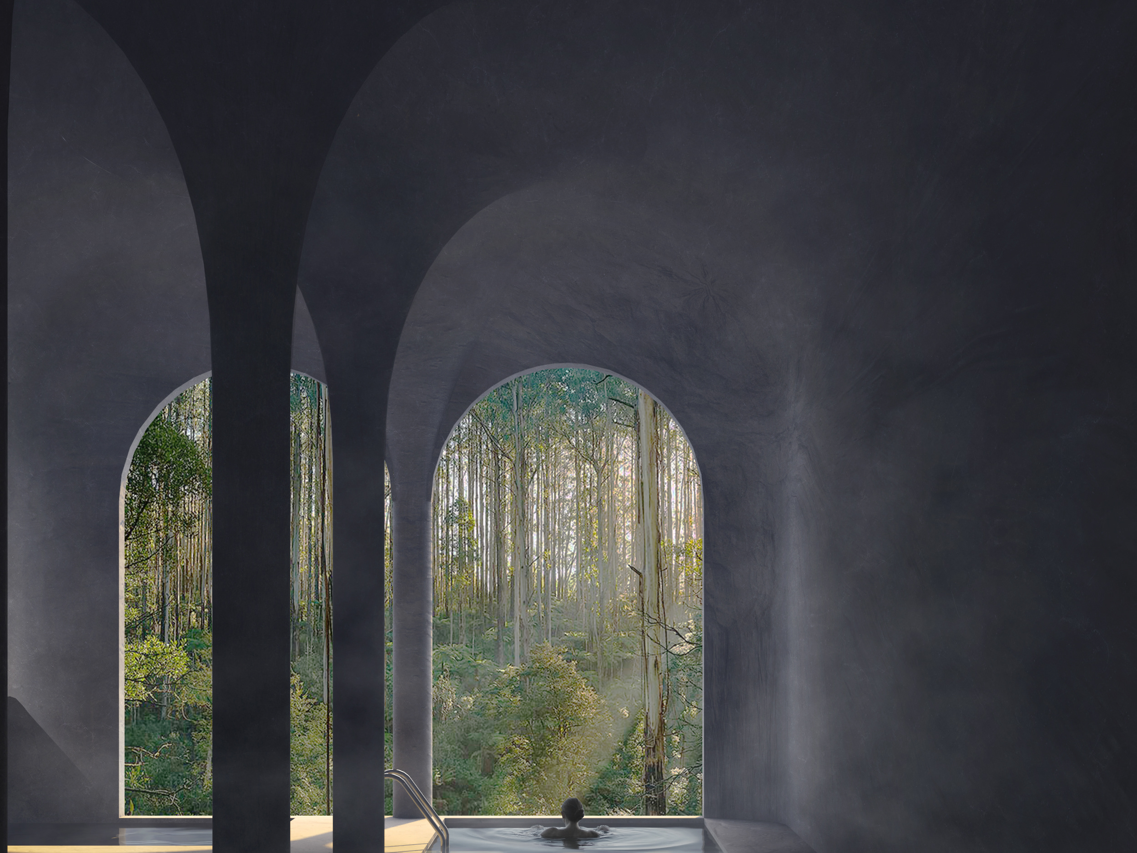Competition: Rammed Earth Pavilion
Organisation: Buildner
Involvement: Group Project
Organisation: Buildner
Involvement: Group Project
The Pavilion of Layered Reflections explores the resilience of rammed earth through a series of columns, each exhibiting varying height, width and aggregate. The pavilion embraces the effect of natural weathering, allowing the columns to degrade without protection and create a natural textured surface aesthetic. With a usual lifespan of 1000+ years and degradation predicted to be only surface-level after 50 years, this ancient building material offers a sustainable and lasting alternative to many modern options.
Utilising the abundance of suitable soil in the area, the pavilion is located in a parkland within the greater urban context of Melbourne city. This site makes the pavilion accessible to a large population, while exhibited in a landscape of native grassland. This adjacency of urbanity and nature reinforces the idea that rammed earth is a practicable material alternative for urban architecture in Melbourne.
An ode to the purity of the material, the floor plan adopts a circular geometry, within which the columns adhere to a radial arrangement. The pure circle is broken only by a linear path, offering a formal entry to the pavilion. This geometrical juxtaposition provides a framework for the exhibited and the exhibitor.
The column composition is designed to allow light filtration and a choreographed experience for inhabitants at specific times of the day and year. Each column’s unique face is exposed to natural light, highlighting the varying aggregates and subsoils used in its construction.
The column composition is designed to allow light filtration and a choreographed experience for inhabitants at specific times of the day and year. Each column’s unique face is exposed to natural light, highlighting the varying aggregates and subsoils used in its construction.
Sunken slightly into the landscape, water is gathered at times of high rainfall, creating a pond from which the columns emerge and are reflected against its surface.
