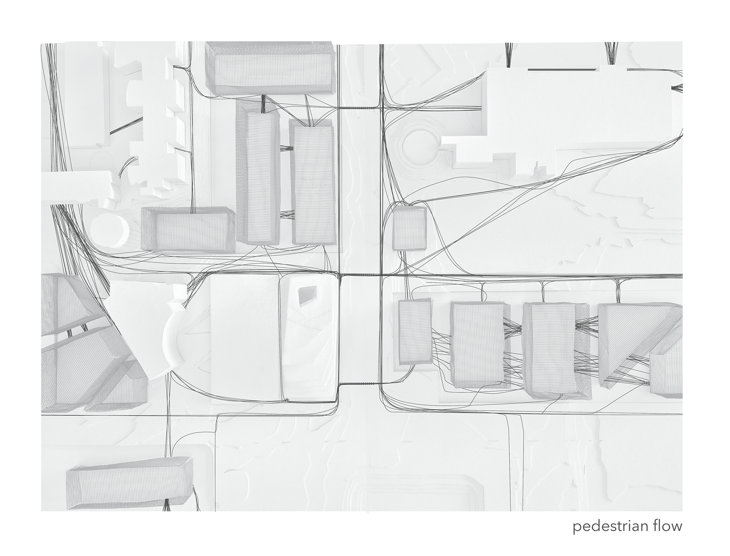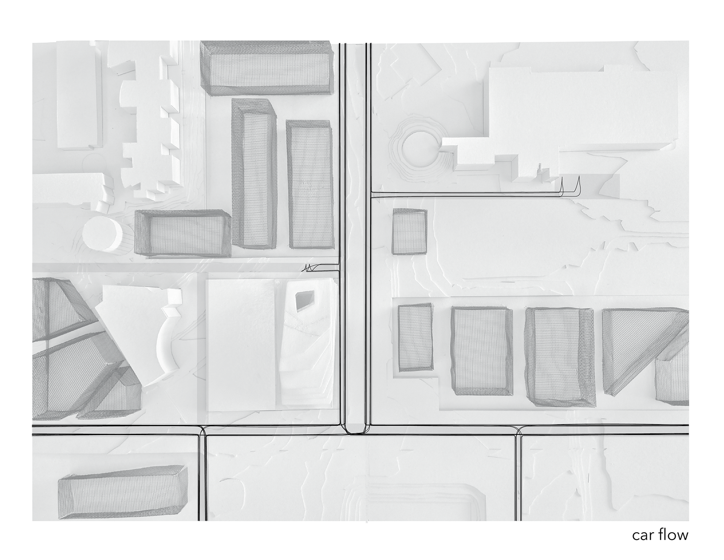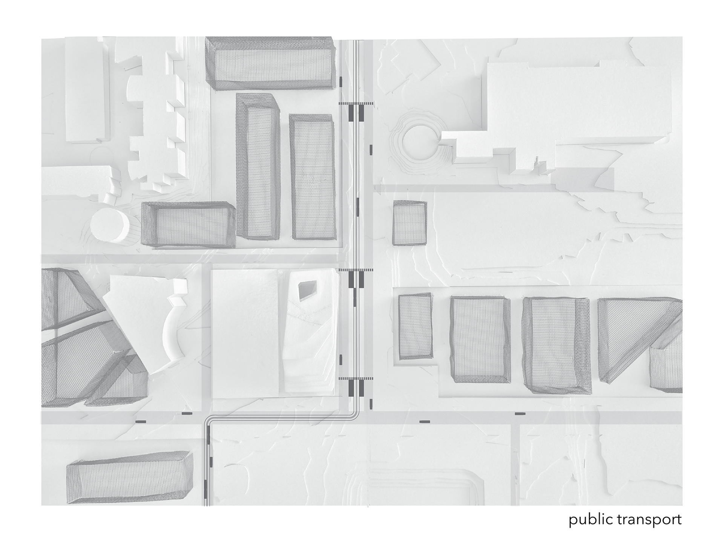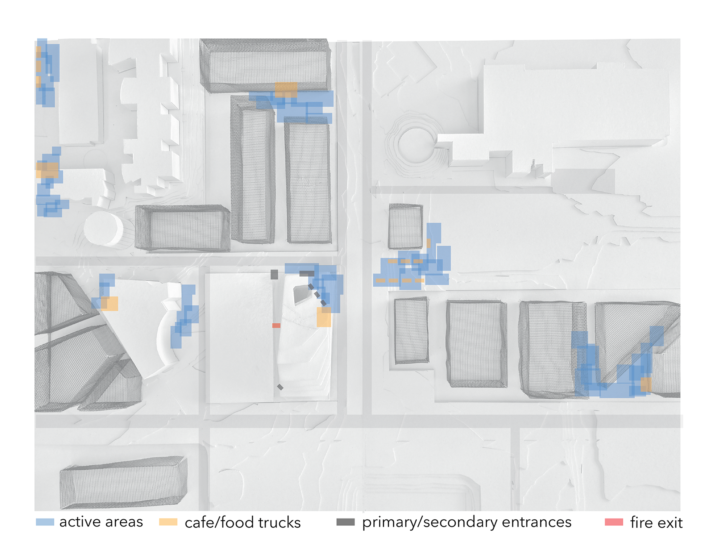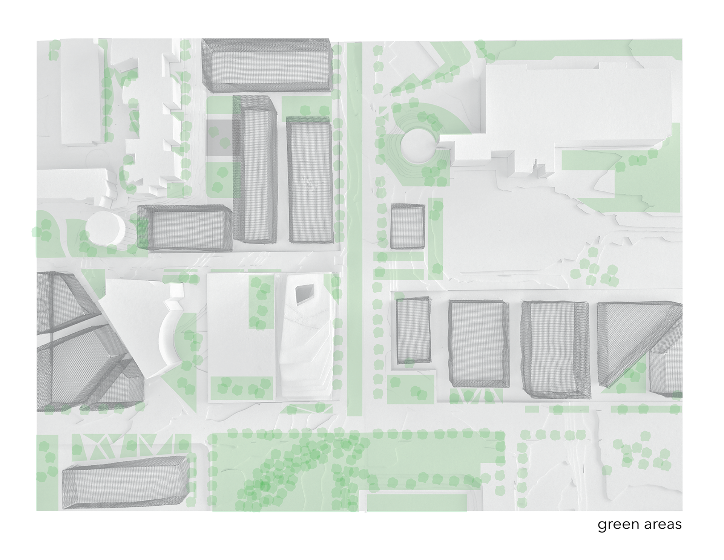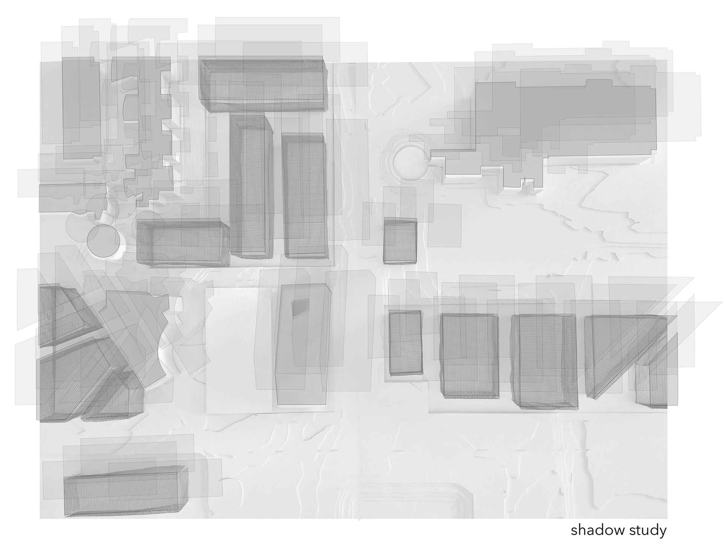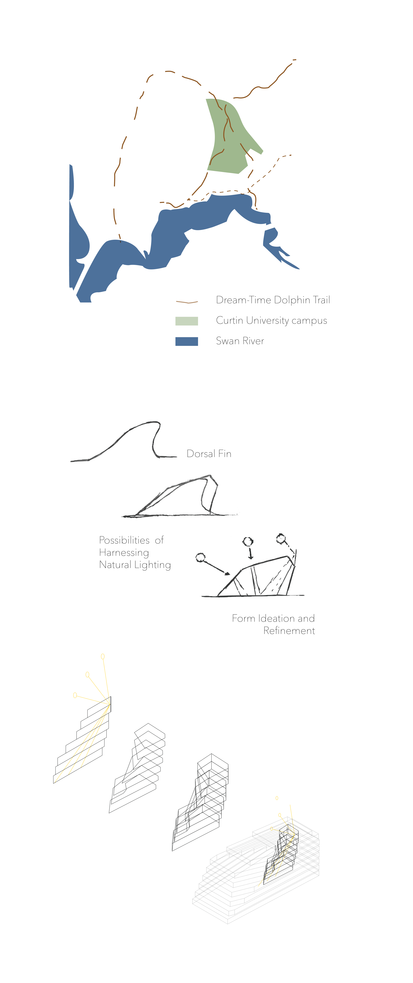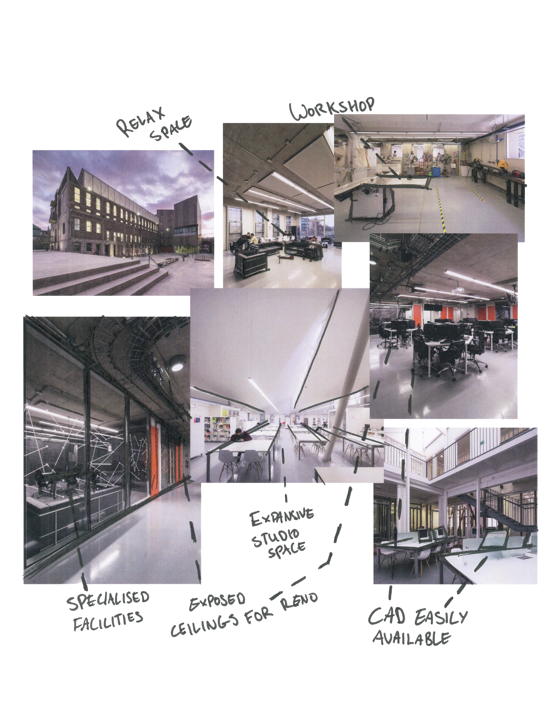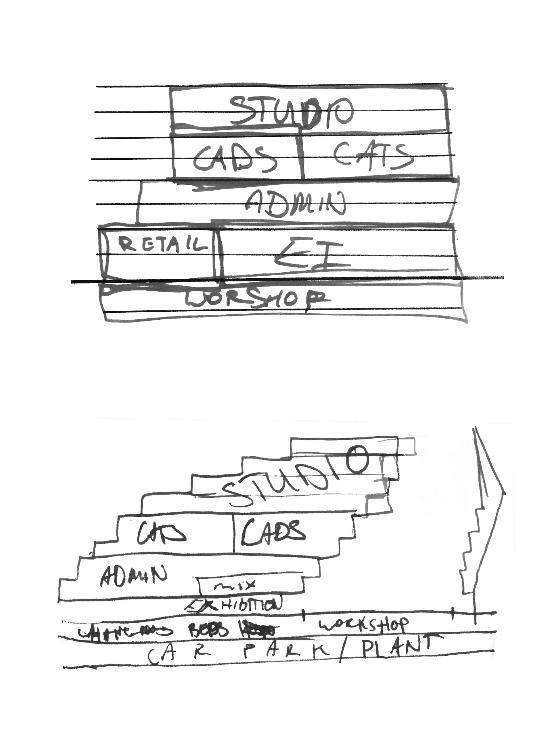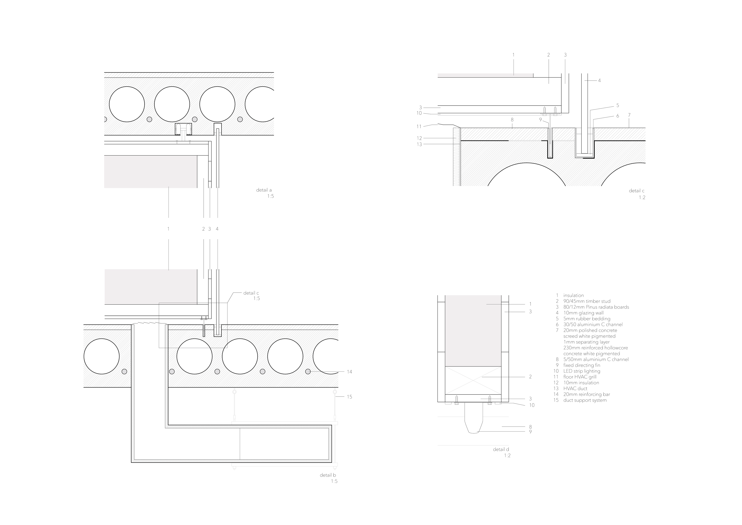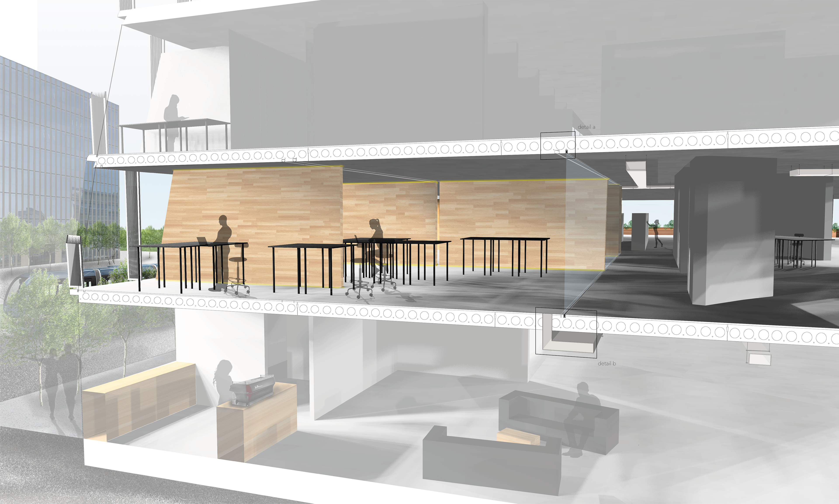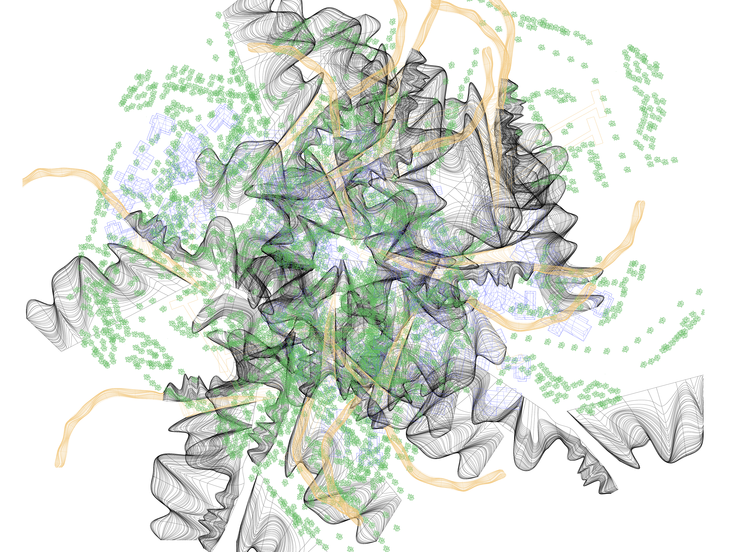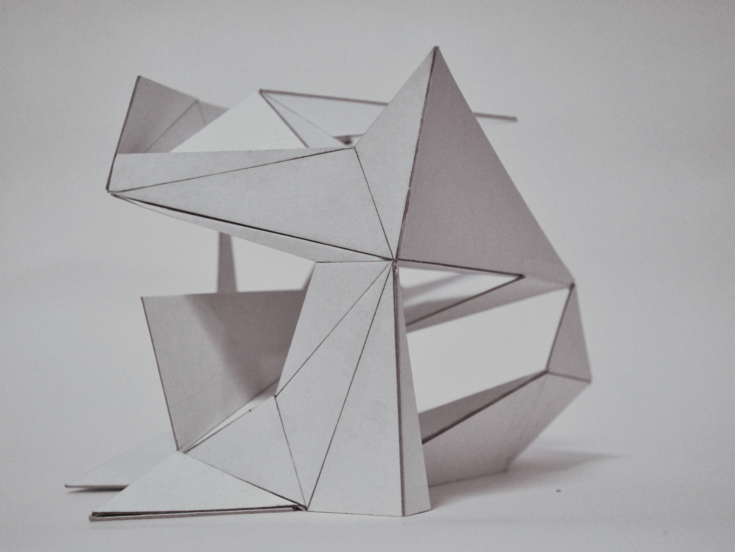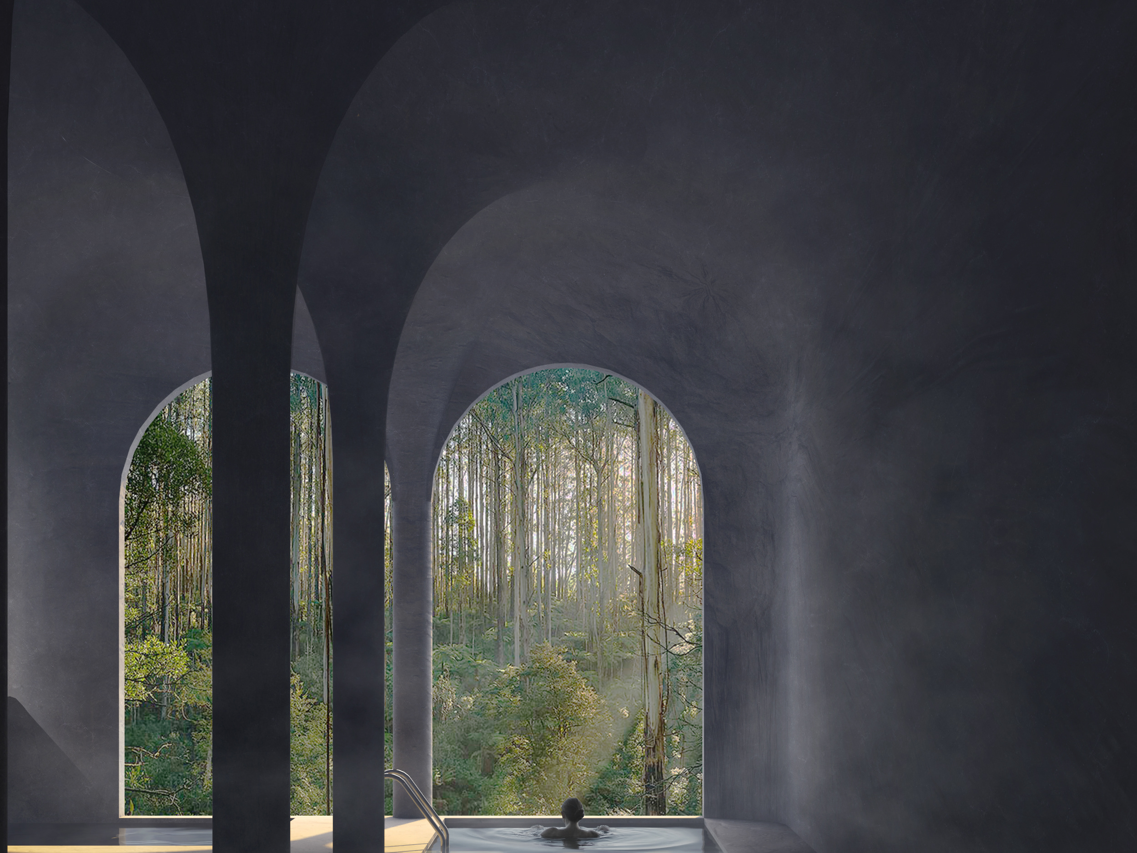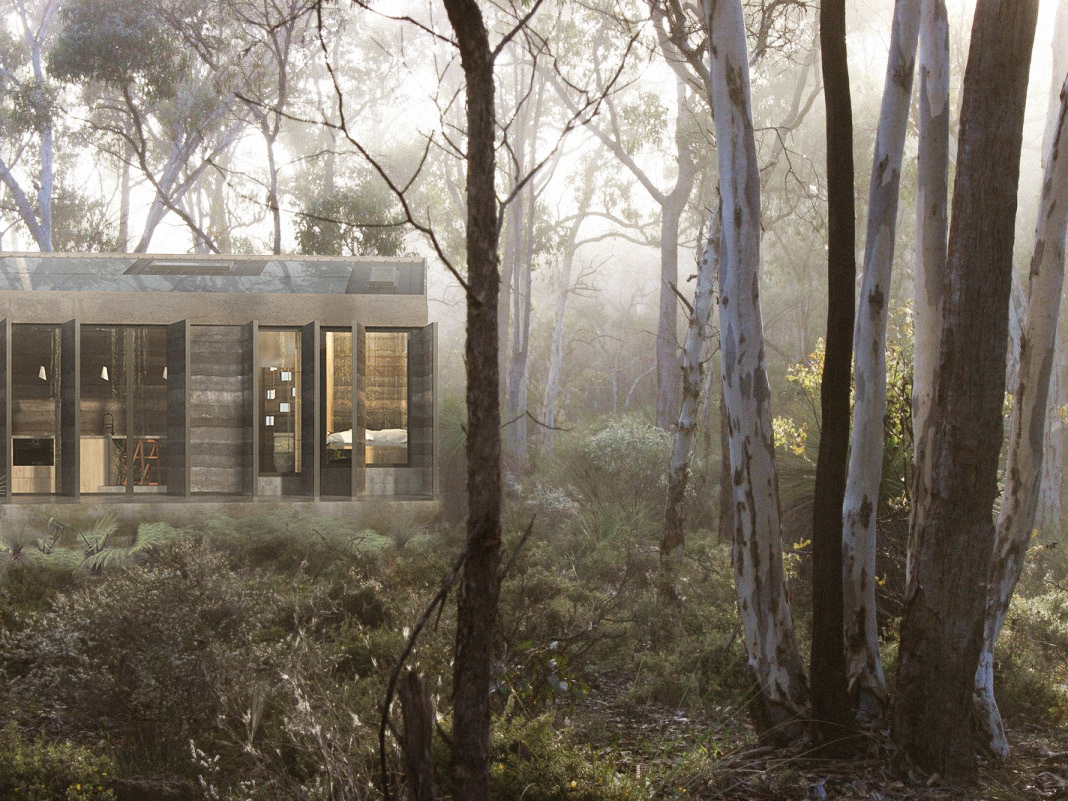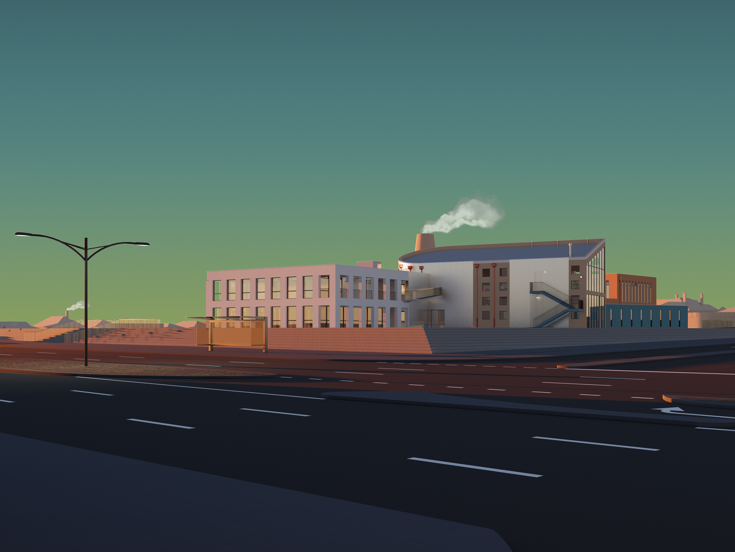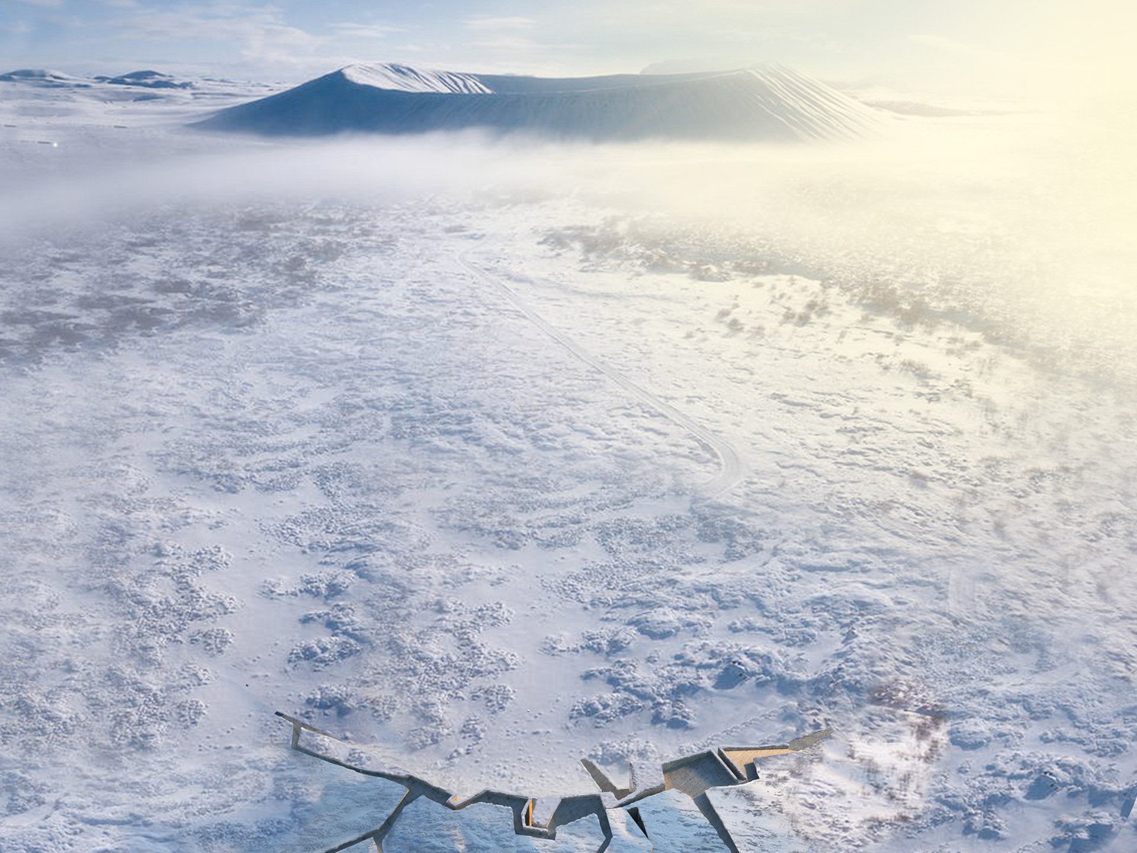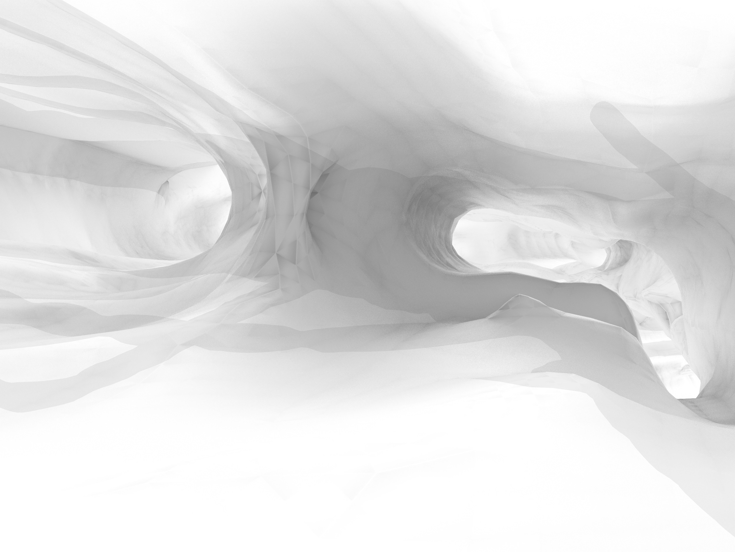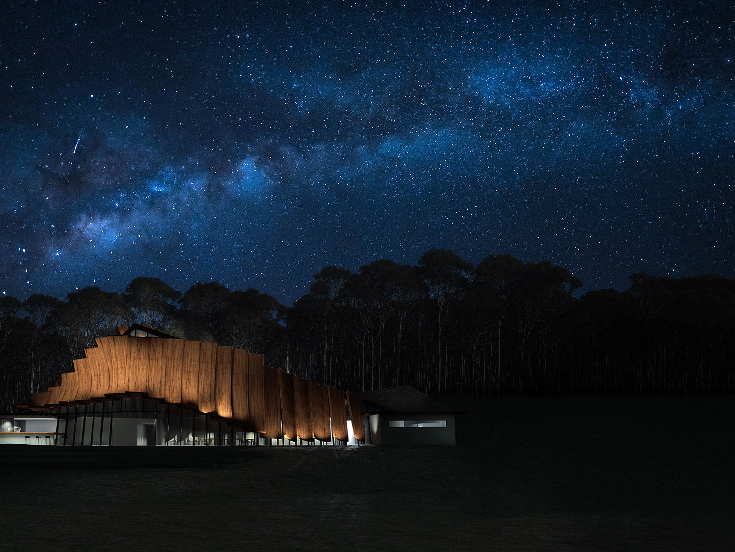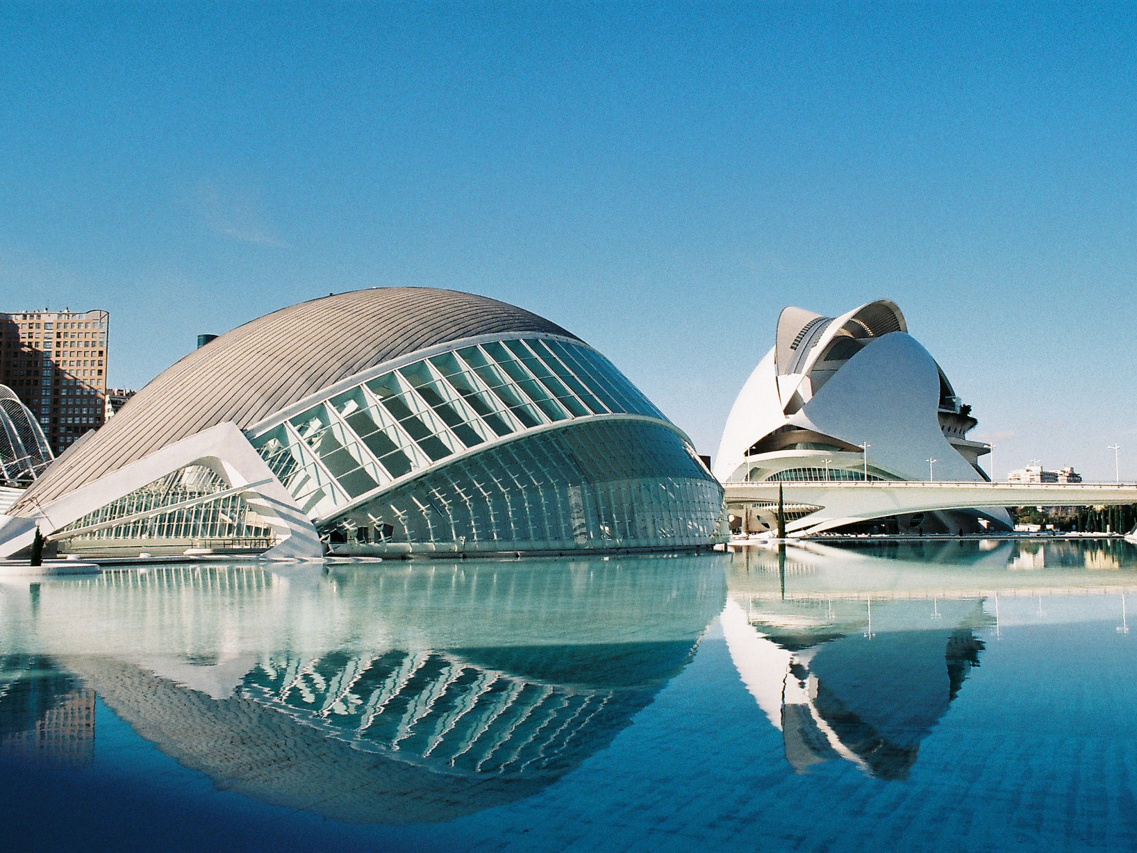Subject: Architectural Design and Technical Integration Studio
Year/Semester: Third/Second
Involvement: Individual Project
Year/Semester: Third/Second
Involvement: Individual Project
The final project for the B-Arch course was to design the new architecture building that would be the centrepiece for the new Curtin metropolis. The site for the building, F06, will be located at the main intersection of the new plan, adjacent to the sunken transport hub. The site has been identified in the plans to frame Main Street and the Northern Square as a gateway to the northern sector of the campus, its street face offers the opportunity for a key retail front.
With the restructuring of the physical campus, the faculties were restructured too. As a result, the new architecture building is now to house the entire School of Built Environment, included Art and Design, Construction Management as well as supporting CAD rooms, metal and wood workshops and Central Allocated Teaching Spaces.
Unfortunately, due to F06 being one of the first buildings to be considered in the new precinct, the site and surrounding areas were under construction. Therefore site analysis was substantially theoretical and access to the site itself was restricted by construction work. This gave the opportunity to use F06 to shape the future skyline as there were no restrictions with neighbouring designs.
The site lies directly on an indigenous dream-time dolphin trail, which offers the possibility for design inspiration to be taken from analysing the cultural significance of the flora, fauna and dream-time.
